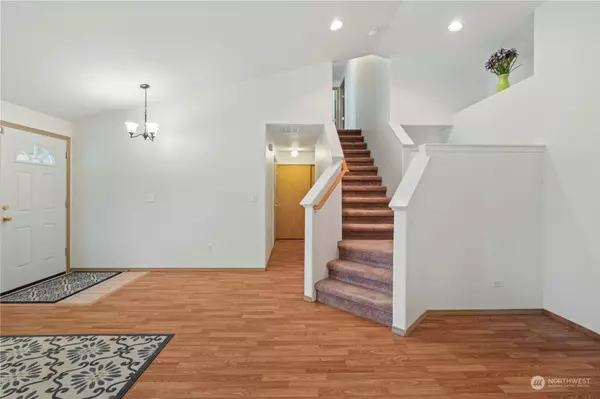Bought with Unique Lifestyle Realty
$480,000
$475,000
1.1%For more information regarding the value of a property, please contact us for a free consultation.
3 Beds
2.5 Baths
1,852 SqFt
SOLD DATE : 10/01/2024
Key Details
Sold Price $480,000
Property Type Single Family Home
Sub Type Residential
Listing Status Sold
Purchase Type For Sale
Square Footage 1,852 sqft
Price per Sqft $259
Subdivision Madrona Park
MLS Listing ID 2276300
Sold Date 10/01/24
Style 12 - 2 Story
Bedrooms 3
Full Baths 2
Half Baths 1
HOA Fees $34/mo
Year Built 2003
Annual Tax Amount $4,274
Lot Size 7,407 Sqft
Property Description
Updated Madrona Park home w/large front porch. Main level features: vaulted formal living, dining room, family room, 1/2 bathroom & kitchen. Kitchen w/eating space & pantry flows to the family room w/gas fireplace. Upper level features: large primary w/adj. full bathrm & walk-in closet, 2nd & 3rd bedrms w/window seats & Peek-a-boo view of Mt. Rainier. 2nd full bathrm down the hall. Fully fenced back yard features: above ground Intex pool w/new heater & an expanded patio. New roof & gutters 2018. Newer cost effective gas furnace & heat pump provides year round comfortable temps. Walk your dog in open space across the street. HOA path to the Lacey Regional Athletic Complex. Close to Costco, restaurants, & I-5. Ask for list of upgrades!
Location
State WA
County Thurston
Area 451 - Hawks Prairie
Rooms
Basement None
Interior
Interior Features Bath Off Primary, Dining Room, Fireplace, French Doors, Laminate, Vaulted Ceiling(s), Walk-In Closet(s), Walk-In Pantry, Wall to Wall Carpet, Water Heater
Flooring Laminate, Vinyl, Carpet
Fireplaces Number 1
Fireplaces Type Gas
Fireplace Yes
Appliance Dishwasher(s), Dryer(s), Microwave(s), Refrigerator(s), Stove(s)/Range(s), Washer(s)
Exterior
Exterior Feature Wood, Wood Products
Garage Spaces 2.0
Pool Above Ground
Community Features CCRs, Park
Amenities Available Cable TV, Fenced-Fully, Gas Available, High Speed Internet, Patio
Waterfront No
View Y/N Yes
View Mountain(s), See Remarks
Roof Type Composition
Parking Type Driveway, Attached Garage, Off Street
Garage Yes
Building
Lot Description Curbs, Paved, Sidewalk
Story Two
Sewer Sewer Connected, STEP Sewer
Water Public
Architectural Style Northwest Contemporary
New Construction No
Schools
Elementary Schools Seven Oaks Elem
Middle Schools Nisqually Mid
High Schools River Ridge High
School District North Thurston
Others
Senior Community No
Acceptable Financing Cash Out, Conventional, FHA, VA Loan
Listing Terms Cash Out, Conventional, FHA, VA Loan
Read Less Info
Want to know what your home might be worth? Contact us for a FREE valuation!

Our team is ready to help you sell your home for the highest possible price ASAP

"Three Trees" icon indicates a listing provided courtesy of NWMLS.







