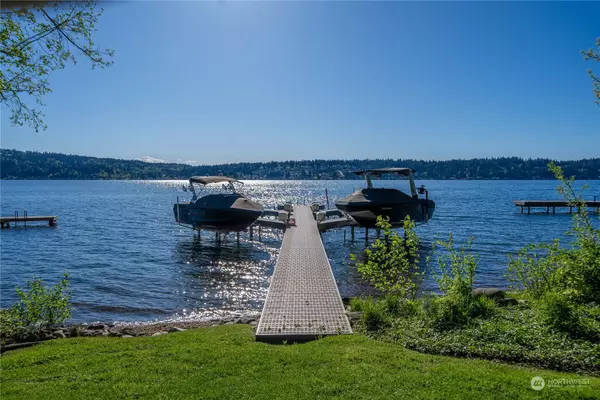Bought with The Agency Northwest
$4,050,000
$4,225,000
4.1%For more information regarding the value of a property, please contact us for a free consultation.
5 Beds
5 Baths
5,485 SqFt
SOLD DATE : 09/17/2024
Key Details
Sold Price $4,050,000
Property Type Single Family Home
Sub Type Residential
Listing Status Sold
Purchase Type For Sale
Square Footage 5,485 sqft
Price per Sqft $738
Subdivision Lake Sammamish
MLS Listing ID 2257111
Sold Date 09/17/24
Style 18 - 2 Stories w/Bsmnt
Bedrooms 5
Full Baths 1
Half Baths 2
HOA Fees $289/ann
Year Built 2016
Annual Tax Amount $24,294
Lot Size 0.313 Acres
Property Description
Enjoy sweeping views of Lake Sammamish, this exquisite residence epitomizes luxury living. Boasting custom high-end features, this home is a sanctuary of sophistication & comfort. Enjoy lake access with a dedicated boat slip & Basta boat lift. Inside, discover a state-of-the-art theater & a chef’s Thermador kitchen w/10 ft island. Main floor motorized shades & thermostatically controlled fireplaces add convenience & ambiance. Designed for modern living, it includes a Sonos audio system, 4-zone HVAC, dual washers & dryers, intercom, security system, radiant floors in primary & main bathrooms, fire suppression system, & a temperature-regulated wine cellar. Outdoor decks feature power, Cat 5, coax, & gas connections for alfresco dining.
Location
State WA
County King
Area 540 - East Of Lake Sammamish
Rooms
Basement Daylight, Finished
Main Level Bedrooms 1
Interior
Interior Features Bath Off Primary, Ceiling Fan(s), Ceramic Tile, Double Pane/Storm Window, Dining Room, Fireplace, French Doors, High Tech Cabling, Jetted Tub, Sprinkler System, Walk-In Closet(s), Walk-In Pantry, Wall to Wall Carpet, Wet Bar, Wine Cellar
Flooring Ceramic Tile, Engineered Hardwood, Carpet
Fireplaces Number 2
Fireplaces Type Gas
Fireplace Yes
Appliance Dishwasher(s), Double Oven, Dryer(s), Microwave(s), Refrigerator(s), Stove(s)/Range(s), Washer(s)
Exterior
Exterior Feature Stone, Wood
Garage Spaces 3.0
Community Features CCRs, Trail(s)
Amenities Available Cable TV, Deck, Dock, Gas Available, Gated Entry, High Speed Internet, Moorage, Patio, Sprinkler System
Waterfront Yes
Waterfront Description Bank-Low
View Y/N Yes
View Lake, Territorial
Roof Type Composition
Parking Type Attached Garage
Garage Yes
Building
Lot Description Dead End Street, Paved
Story Two
Sewer Sewer Connected
Water Public
New Construction No
Schools
Elementary Schools Creekside Elem
Middle Schools Pine Lake Mid
High Schools Skyline High
School District Issaquah
Others
Senior Community No
Acceptable Financing Cash Out, Conventional
Listing Terms Cash Out, Conventional
Read Less Info
Want to know what your home might be worth? Contact us for a FREE valuation!

Our team is ready to help you sell your home for the highest possible price ASAP

"Three Trees" icon indicates a listing provided courtesy of NWMLS.







