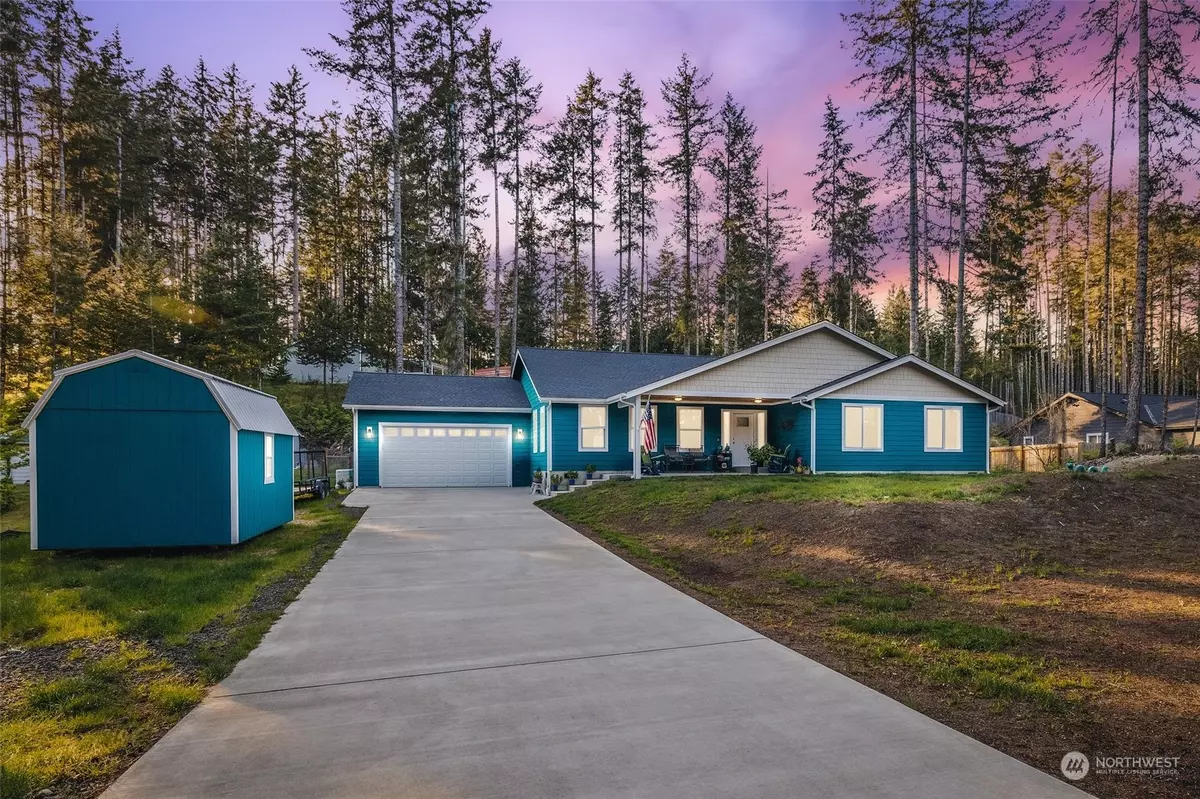Bought with eXp Realty
$660,000
$649,900
1.6%For more information regarding the value of a property, please contact us for a free consultation.
3 Beds
2 Baths
2,320 SqFt
SOLD DATE : 08/21/2024
Key Details
Sold Price $660,000
Property Type Single Family Home
Sub Type Residential
Listing Status Sold
Purchase Type For Sale
Square Footage 2,320 sqft
Price per Sqft $284
Subdivision Wye Lake
MLS Listing ID 2263205
Sold Date 08/21/24
Style 10 - 1 Story
Bedrooms 3
Full Baths 2
Year Built 2022
Annual Tax Amount $4,988
Lot Size 0.500 Acres
Lot Dimensions 145 x 196 x 90 x 180
Property Description
Why Wye Lake community, because you can enjoy the community lake front, boat launch, park for a minimal annual donation, and no HOA! Alpine Trails, with over 4500 acres to adventure though is at the end of this street, a nominal fee to join! This is an awesome vacation or staycation home for you and loved ones to enjoy. This single level home of over 2300SF features a huge great room, open concept kitchen with 2-pantries, dining and family room, a primary suite with a huge walk-in closet & 5-piece bathroom. Home has quartz counter tops, laminate & ceramic tile floors for easy maintenance, front and back patios! The 12x24 building is a game changer! There are so many useful possibilities. All appliances and a new generator are all included!
Location
State WA
County Kitsap
Area 141 - S Kitsap W Of Hwy 16
Rooms
Basement None
Main Level Bedrooms 3
Interior
Interior Features Bath Off Primary, Ceiling Fan(s), Ceramic Tile, Double Pane/Storm Window, Dining Room, French Doors, High Tech Cabling, Laminate Hardwood, Security System, Vaulted Ceiling(s), Walk-In Closet(s), Walk-In Pantry, Water Heater, Wired for Generator
Flooring Ceramic Tile, Laminate
Fireplace Yes
Appliance Dishwasher(s), Dryer(s), Microwave(s), Refrigerator(s), Stove(s)/Range(s), Washer(s)
Exterior
Exterior Feature Cement Planked
Garage Spaces 2.0
Community Features Boat Launch, Park, Trail(s)
Amenities Available Cable TV, Dog Run, Fenced-Partially, High Speed Internet, Outbuildings, Patio, RV Parking
Waterfront No
View Y/N No
Roof Type Composition
Parking Type Attached Garage, RV Parking
Garage Yes
Building
Lot Description Dead End Street, Paved
Story One
Builder Name Bell Spec Homes, Inc
Sewer Septic Tank
Water Shared Well
Architectural Style Craftsman
New Construction No
Schools
Elementary Schools Sunnyslope Elem
Middle Schools Cedar Heights Jh
High Schools So. Kitsap High
School District South Kitsap
Others
Senior Community No
Acceptable Financing Cash Out, Conventional, FHA, VA Loan
Listing Terms Cash Out, Conventional, FHA, VA Loan
Read Less Info
Want to know what your home might be worth? Contact us for a FREE valuation!

Our team is ready to help you sell your home for the highest possible price ASAP

"Three Trees" icon indicates a listing provided courtesy of NWMLS.







