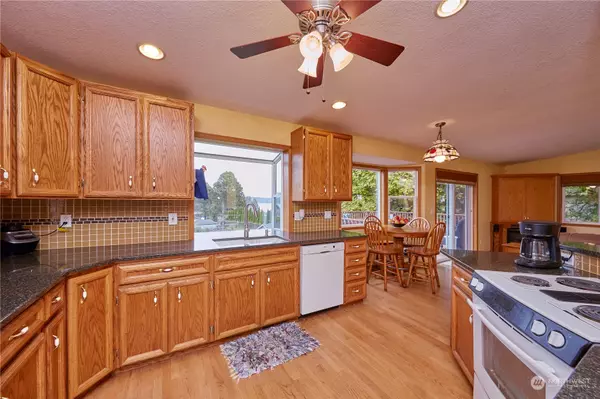Bought with Keller Williams West Sound
$720,000
$725,000
0.7%For more information regarding the value of a property, please contact us for a free consultation.
3 Beds
2.5 Baths
2,529 SqFt
SOLD DATE : 07/31/2024
Key Details
Sold Price $720,000
Property Type Single Family Home
Sub Type Residential
Listing Status Sold
Purchase Type For Sale
Square Footage 2,529 sqft
Price per Sqft $284
Subdivision Port Orchard
MLS Listing ID 2206704
Sold Date 07/31/24
Style 16 - 1 Story w/Bsmnt.
Bedrooms 3
Full Baths 2
Half Baths 1
HOA Fees $26/ann
Year Built 1997
Annual Tax Amount $5,300
Lot Size 0.350 Acres
Lot Dimensions 129x110x140x132
Property Description
Come Prepared To Fall In Love With Your New Home! A Spacious 3-Bedroom, 2.5-Bath Retreat! Welcome to your new oasis of comfort and style, where contemporary living meets timeless charm. This stunning 3-bedroom, 2.5-bath home offers the perfect blend of elegance, functionality, and convenience, making it your ideal choice. The exterior of the home is as captivating as the interior. Enjoy sunny afternoons in the professionally landscaped backyard, creating the perfect space for outdoor barbecues, gardening, or simply relaxing with a book. Commuters? Close to Southworth Ferry PLUS private beach access. RV Parking & New Roof and Exterior Paint make this home truly MOVE IN ready. Don't miss the opportunity to make this house your forever home!
Location
State WA
County Kitsap
Area 142 - S Kitsap E Of Hwy 16
Rooms
Basement Finished
Main Level Bedrooms 1
Interior
Interior Features Ceramic Tile, Hardwood, Wall to Wall Carpet, Wired for Generator, Bath Off Primary, Ceiling Fan(s), Double Pane/Storm Window, Dining Room, Walk-In Closet(s), Fireplace, Water Heater
Flooring Ceramic Tile, Hardwood, Carpet
Fireplaces Number 1
Fireplaces Type See Remarks
Fireplace Yes
Appliance Dishwasher(s), Dryer(s), Disposal, Microwave(s), See Remarks, Stove(s)/Range(s), Washer(s)
Exterior
Exterior Feature Wood Products
Garage Spaces 2.0
Community Features Park
Amenities Available Cable TV, Deck, Fenced-Partially, Outbuildings, Patio, Propane
Waterfront No
View Y/N Yes
View Partial, See Remarks, Sound, Territorial
Roof Type Composition
Parking Type Attached Garage, Off Street
Garage Yes
Building
Lot Description Dead End Street, Paved
Story One
Sewer Septic Tank
Water Public
Architectural Style Northwest Contemporary
New Construction No
Schools
Elementary Schools Buyer To Verify
Middle Schools John Sedgwick Jnr Hi
High Schools So. Kitsap High
School District South Kitsap
Others
Senior Community No
Acceptable Financing Cash Out, Conventional, FHA
Listing Terms Cash Out, Conventional, FHA
Read Less Info
Want to know what your home might be worth? Contact us for a FREE valuation!

Our team is ready to help you sell your home for the highest possible price ASAP

"Three Trees" icon indicates a listing provided courtesy of NWMLS.







