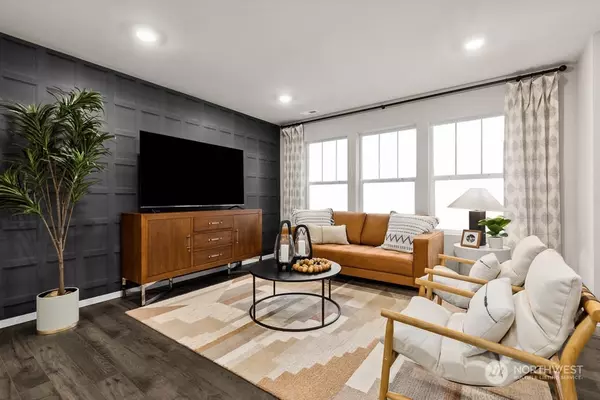Bought with DR Horton
$511,850
$515,995
0.8%For more information regarding the value of a property, please contact us for a free consultation.
3 Beds
2 Baths
1,423 SqFt
SOLD DATE : 07/30/2024
Key Details
Sold Price $511,850
Property Type Single Family Home
Sub Type Residential
Listing Status Sold
Purchase Type For Sale
Square Footage 1,423 sqft
Price per Sqft $359
Subdivision Olympia
MLS Listing ID 2254193
Sold Date 07/30/24
Style 12 - 2 Story
Bedrooms 3
Full Baths 2
Construction Status Completed
HOA Fees $85/mo
Year Built 2024
Lot Size 3,000 Sqft
Property Description
The beautiful Piper model with REFRIGERATOR, WASHER, DRYER, & IRRIGATION available NOW! This home features an open luxury kitchen with huge island, quartz countertops, GAS range, undermount single basin sink, and a WALK-IN pantry perfect for those Costco runs! Upstairs features a comfy cozy primary suite that boasts an attached bath with quartz countertops and private walk-in closet. Two additional bedrooms separated from the primary by a LOFT area perfect for a playroom, office, etc.! Landscaped front yard, A/C and smart home features included! The community also features a dog park and playground. Move by end of SEPT! Buyers must register their broker on first visit, including open houses. Ask about our great rates!
Location
State WA
County Thurston
Area 447 - Olympia North
Interior
Interior Features Laminate Hardwood, Wall to Wall Carpet, Bath Off Primary, Double Pane/Storm Window, Loft, SMART Wired, Walk-In Closet(s), Walk-In Pantry, Water Heater
Flooring Laminate, Vinyl, Carpet
Fireplace Yes
Appliance Dishwasher(s), Dryer(s), Disposal, Microwave(s), Refrigerator(s), Stove(s)/Range(s), Washer(s)
Exterior
Exterior Feature Cement/Concrete
Garage Spaces 2.0
Community Features CCRs, Playground
Amenities Available Cable TV, Dog Run, Fenced-Fully, Gas Available, High Speed Internet, Irrigation, Patio
Waterfront No
View Y/N No
Roof Type Composition
Parking Type Attached Garage
Garage Yes
Building
Lot Description Corner Lot, Curbs, Paved, Sidewalk
Story Two
Builder Name D.R. Horton
Sewer Sewer Connected
Water Public
Architectural Style Northwest Contemporary
New Construction Yes
Construction Status Completed
Schools
Elementary Schools Pleasant Glade Elem
Middle Schools Chinook Mid
High Schools North Thurston High
School District North Thurston
Others
Senior Community No
Acceptable Financing Cash Out, Conventional, FHA, State Bond, VA Loan
Listing Terms Cash Out, Conventional, FHA, State Bond, VA Loan
Read Less Info
Want to know what your home might be worth? Contact us for a FREE valuation!

Our team is ready to help you sell your home for the highest possible price ASAP

"Three Trees" icon indicates a listing provided courtesy of NWMLS.







