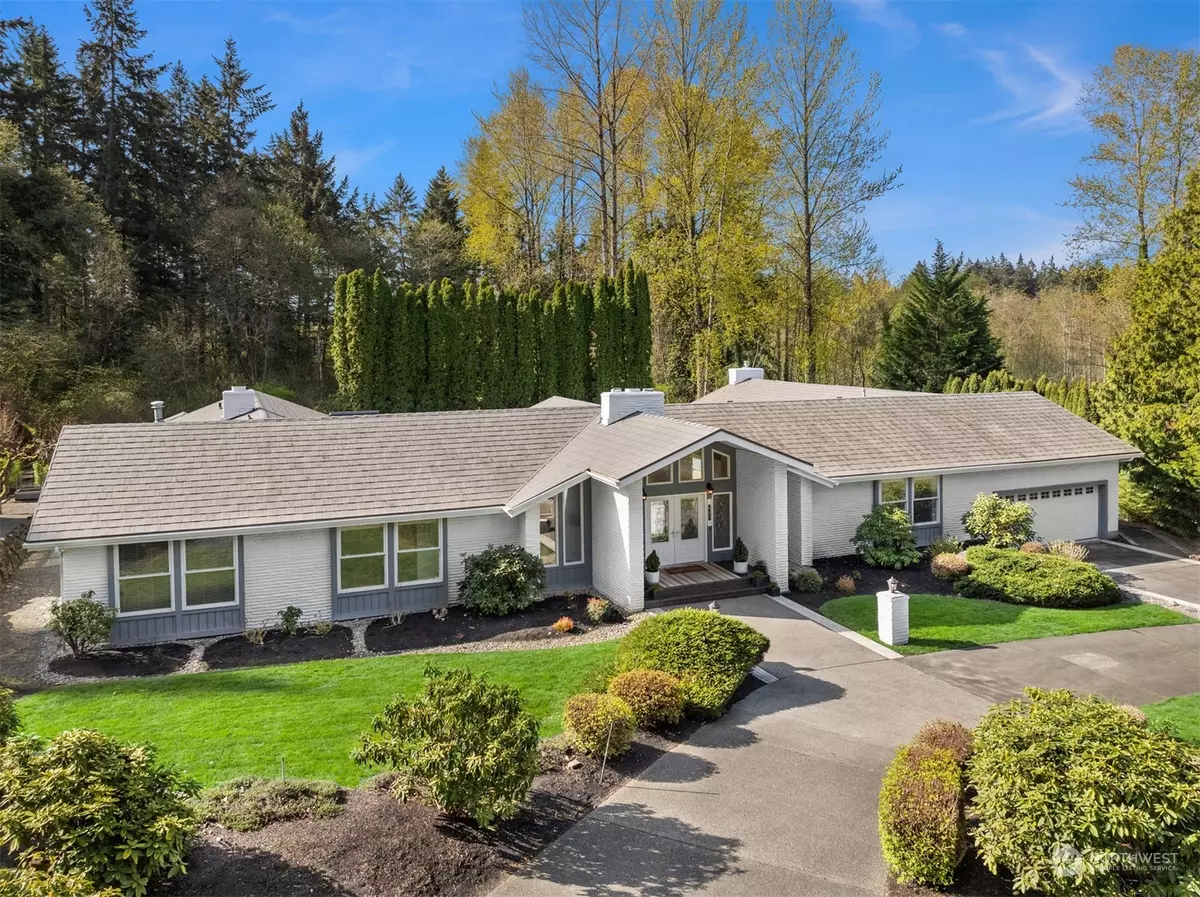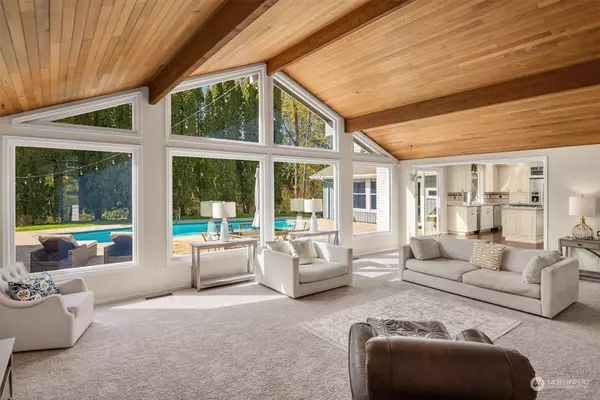Bought with Better Properties Soundview
$1,280,000
$1,300,000
1.5%For more information regarding the value of a property, please contact us for a free consultation.
3 Beds
4 Baths
4,366 SqFt
SOLD DATE : 07/01/2024
Key Details
Sold Price $1,280,000
Property Type Single Family Home
Sub Type Residential
Listing Status Sold
Purchase Type For Sale
Square Footage 4,366 sqft
Price per Sqft $293
Subdivision Fircrest
MLS Listing ID 2219373
Sold Date 07/01/24
Style 10 - 1 Story
Bedrooms 3
Full Baths 2
Half Baths 1
Year Built 1979
Annual Tax Amount $10,187
Lot Size 0.443 Acres
Property Description
Welcome home to this unique beauty in coveted Tiffany development of Fircrest & experience the epitome of NW living. This 1-story home boasts open family room with vaulted ceilings & wall of windows, kitchen & dining room to fit everyone. Large rec room w/wet bar, built in kegerator & shuffle board table ready for pool party. Large laundry room doubles as changing room for pool & comes complete with 3/4 BA & relaxing indoor sauna. Top it off with exquisite primary suite flaunting fireplace & 2 COMPLETE SPA LIKE BATHS, each with a walk-in closet. Enjoy views of in-ground pool from every room. Outside you will find poolside shower, plenty of lounging area by pool & garden area in private back yard. Start you summer off right & come home today
Location
State WA
County Pierce
Area 35 - University Place
Rooms
Basement None
Main Level Bedrooms 3
Interior
Interior Features Ceramic Tile, Wall to Wall Carpet, Wet Bar, Bath Off Primary, Built-In Vacuum, Double Pane/Storm Window, Sprinkler System, Dining Room, Fireplace (Primary Bedroom), Hot Tub/Spa, Sauna, Vaulted Ceiling(s), Walk-In Closet(s), Fireplace, Water Heater
Flooring Ceramic Tile, Engineered Hardwood, Carpet
Fireplaces Number 3
Fireplaces Type Gas
Fireplace Yes
Appliance Dishwasher(s), Double Oven, Disposal, Microwave(s), Refrigerator(s), Stove(s)/Range(s), Trash Compactor
Exterior
Exterior Feature Wood
Garage Spaces 2.0
Pool In Ground
Amenities Available Cable TV, Fenced-Fully, High Speed Internet, Hot Tub/Spa, Patio
Waterfront No
View Y/N No
Roof Type Metal
Parking Type Attached Garage
Garage Yes
Building
Lot Description Cul-De-Sac, Dead End Street, Paved
Story One
Sewer Sewer Connected
Water Public
New Construction No
Schools
Elementary Schools Whittier
Middle Schools Wainwright Intermediate
High Schools Foss
School District Tacoma
Others
Senior Community No
Acceptable Financing Cash Out, Conventional
Listing Terms Cash Out, Conventional
Read Less Info
Want to know what your home might be worth? Contact us for a FREE valuation!

Our team is ready to help you sell your home for the highest possible price ASAP

"Three Trees" icon indicates a listing provided courtesy of NWMLS.







