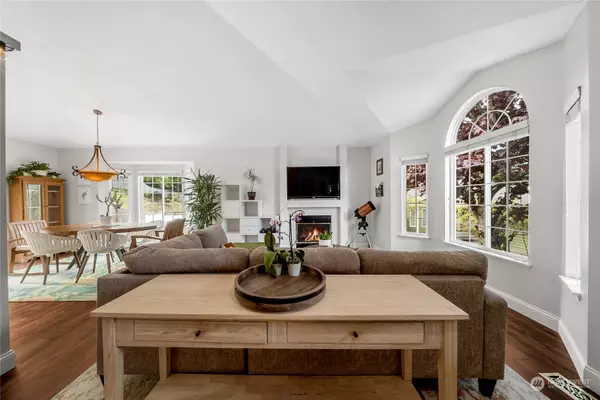Bought with Windermere Real Estate/East
$650,000
$649,999
For more information regarding the value of a property, please contact us for a free consultation.
3 Beds
2.5 Baths
1,670 SqFt
SOLD DATE : 06/21/2024
Key Details
Sold Price $650,000
Property Type Single Family Home
Sub Type Residential
Listing Status Sold
Purchase Type For Sale
Square Footage 1,670 sqft
Price per Sqft $389
Subdivision Covington
MLS Listing ID 2234533
Sold Date 06/21/24
Style 13 - Tri-Level
Bedrooms 3
Full Baths 2
Half Baths 1
Year Built 1996
Annual Tax Amount $5,849
Lot Size 9,570 Sqft
Property Description
Nestled in the serene community of Covington, this 3-bed, 2.5-bath tri-level home offers 1,670 square feet of spacious living. Step inside to discover vaulted ceilings, a cozy gas fireplace, and a tasteful kitchen complete with modern appliances and a convenient walk-in pantry. The primary bedroom boasts an en-suite bath for added privacy and comfort. Outside, the property extends to a generous lot of approximately 9,570 square feet, featuring terraced areas perfect for outdoor enjoyment and entertaining. With its convenient location near major thoroughfares, shopping, and dining options, this home offers the perfect blend of suburban tranquility and city convenience. A/C and large backyard. Newer high-end carpet with extra padding beneath.
Location
State WA
County King
Area 320 - Black Diamond/Maple Valley
Interior
Interior Features Ceramic Tile, Wall to Wall Carpet, Laminate Hardwood, Bath Off Primary, Dining Room, Skylight(s), Vaulted Ceiling(s), Walk-In Pantry, Walk-In Closet(s), Fireplace, Water Heater
Flooring Ceramic Tile, Laminate, Carpet
Fireplaces Number 1
Fireplaces Type Gas
Fireplace Yes
Appliance Dishwasher(s), Dryer(s), Disposal, Microwave(s), Refrigerator(s), Stove(s)/Range(s), Washer(s)
Exterior
Exterior Feature Wood, Wood Products
Garage Spaces 2.0
Waterfront No
View Y/N Yes
View Territorial
Roof Type Composition
Parking Type Attached Garage
Garage Yes
Building
Lot Description Cul-De-Sac, Paved, Sidewalk
Story Three Or More
Sewer Sewer Connected
Water Public
New Construction No
Schools
Elementary Schools Cedar Vly Elem
Middle Schools Cedar Heights Jnr Hi
High Schools Kentlake High
School District Kent
Others
Senior Community No
Acceptable Financing Cash Out, Conventional, FHA, VA Loan
Listing Terms Cash Out, Conventional, FHA, VA Loan
Read Less Info
Want to know what your home might be worth? Contact us for a FREE valuation!

Our team is ready to help you sell your home for the highest possible price ASAP

"Three Trees" icon indicates a listing provided courtesy of NWMLS.







