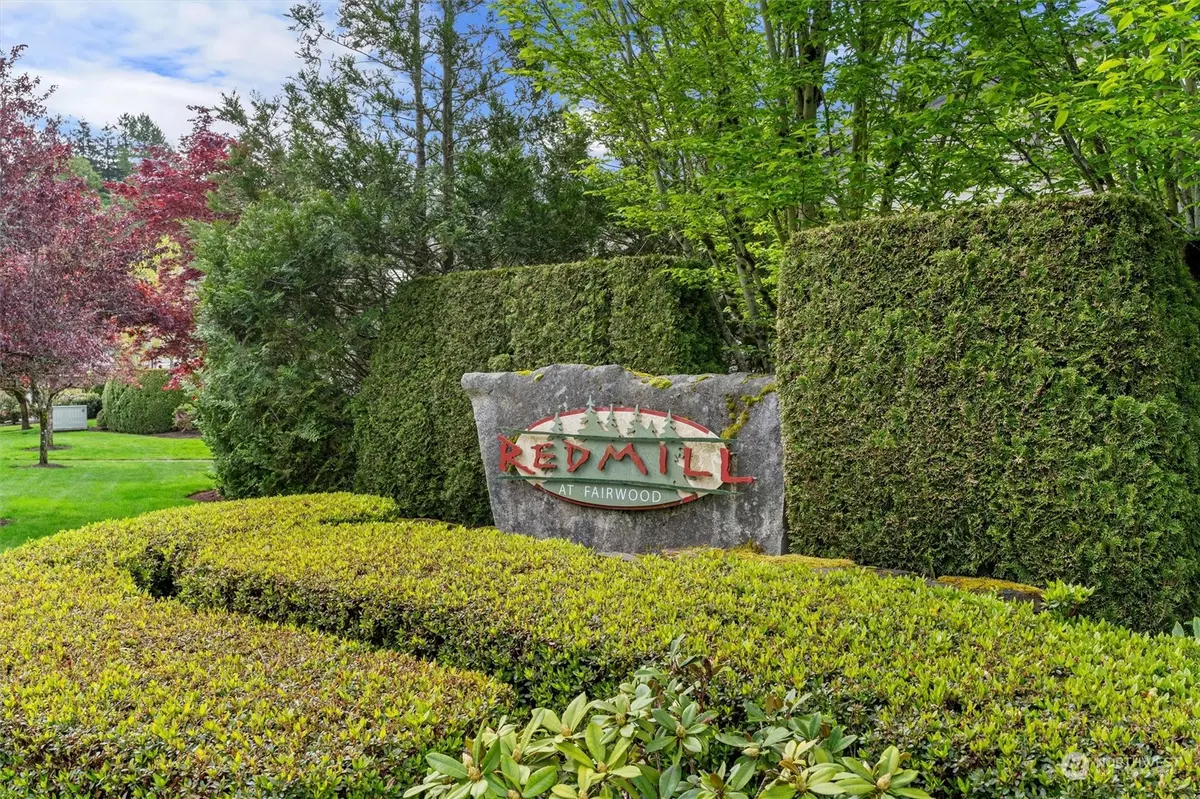Bought with MY International Real Estate
$475,000
$459,950
3.3%For more information regarding the value of a property, please contact us for a free consultation.
2 Beds
2 Baths
1,139 SqFt
SOLD DATE : 05/31/2024
Key Details
Sold Price $475,000
Property Type Condo
Sub Type Condominium
Listing Status Sold
Purchase Type For Sale
Square Footage 1,139 sqft
Price per Sqft $417
Subdivision Renton
MLS Listing ID 2234119
Sold Date 05/31/24
Style 30 - Condo (1 Level)
Bedrooms 2
Full Baths 2
HOA Fees $450/mo
Year Built 1998
Annual Tax Amount $4,589
Property Description
Welcome to the very private and well-maintained Red Mill community. Updated two-bedroom, two-bath end-unit has open layout with dining room and spacious living room around custom fireplace. Large kitchen with updated countertops and subway tile backsplash. Primary suite has walk-in closet and full bath with double vanity. Separate utility room with W/D that stay. Attached garage and plenty of additional parking. Fresh paint and new carpet throughout! Covered patio leads to green grass and beautiful community grounds. Neighborhood amenities include swimming pool, exercise room, clubhouse, and indoor hot tub. HOA dues are $450 per month and cover water and sewer. Highly rated schools. Convenient location. No rental cap. Come see today!
Location
State WA
County King
Area 340 - Renton/Benson Hill
Rooms
Main Level Bedrooms 2
Interior
Interior Features Ceramic Tile, Wall to Wall Carpet, Balcony/Deck/Patio, Cooking-Electric, Fireplace, Water Heater
Flooring Ceramic Tile, Vinyl Plank, Carpet
Fireplaces Number 1
Fireplaces Type Gas
Fireplace Yes
Appliance Dishwasher(s), Dryer(s), Disposal, Microwave(s), Refrigerator(s), Stove(s)/Range(s), Washer(s)
Exterior
Exterior Feature Metal/Vinyl, Wood
Garage Spaces 1.0
Community Features Club House, Exercise Room, Game/Rec Rm, Hot Tub, Pool
Waterfront No
View Y/N Yes
View Territorial
Roof Type Composition
Parking Type Individual Garage, Uncovered
Garage Yes
Building
Lot Description Curbs, Paved, Sidewalk
Story One
New Construction No
Schools
Elementary Schools Carriage Crest Elem
Middle Schools Northwood Jnr High
High Schools Kentridge High
School District Kent
Others
HOA Fee Include Common Area Maintenance,Lawn Service,Road Maintenance,Sewer,Water
Senior Community No
Acceptable Financing Cash Out, Conventional, VA Loan
Listing Terms Cash Out, Conventional, VA Loan
Read Less Info
Want to know what your home might be worth? Contact us for a FREE valuation!

Our team is ready to help you sell your home for the highest possible price ASAP

"Three Trees" icon indicates a listing provided courtesy of NWMLS.







