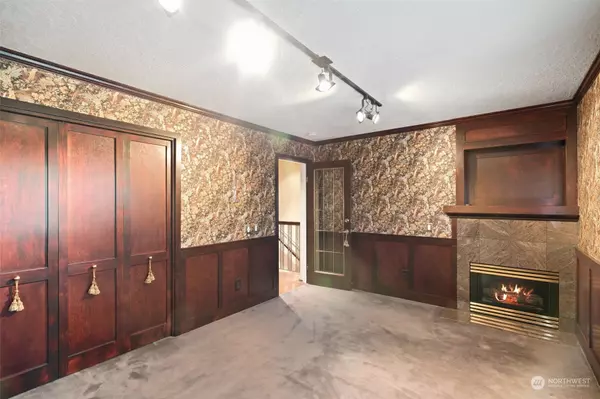Bought with ZNonMember-Office-MLS
$492,000
$500,000
1.6%For more information regarding the value of a property, please contact us for a free consultation.
3 Beds
2.5 Baths
2,137 SqFt
SOLD DATE : 04/10/2024
Key Details
Sold Price $492,000
Property Type Condo
Sub Type Condominium
Listing Status Sold
Purchase Type For Sale
Square Footage 2,137 sqft
Price per Sqft $230
Subdivision Royal Oaks
MLS Listing ID 2179256
Sold Date 04/10/24
Style 31 - Condo (2 Levels)
Bedrooms 3
Full Baths 2
Half Baths 1
HOA Fees $434/mo
Year Built 1978
Annual Tax Amount $4,500
Property Description
Absolutely Incredible price for this STUNNING end-unit condo in the heart of Vancouver. Close to Royal Oaks Country Club & Vancouver Mall. Designer touches! Fully upgraded, this condo has an effective year built of 2000. Two Primary bedroom suites - 1 on the main level w/Fireplace! Vaulted ceilings, wet bar, Pratt & Larson Brazilian Marble Floors/Staircase, Botticcino Marble in Primary Bath. Gourmet Kitchen w/Sub-Zero Fridge, Dual-Elec/Gas stove-top, Bosch DW, dbl Conv Ovens, custom cabinets & eat bar! Formal Dining Room. Family Room/Loft, Skylights. Upper Owner's Suite w/Jetted Tub, Cedar WI-Closet, Dbl Marble Shower. Upstairs, Hideaway Laundry, Dbl Hot Water heaters. Way too much to list! HOA features pool, clubhouse & Sports courts.
Location
State WA
County Clark
Area 1046 - Minnehaha
Rooms
Main Level Bedrooms 1
Interior
Interior Features Hardwood, Wall to Wall Carpet, Balcony/Deck/Patio, Yard, Fireplace, Water Heater
Flooring Hardwood, See Remarks, Carpet
Fireplaces Number 3
Fireplaces Type Gas
Fireplace Yes
Appliance Dishwasher, Double Oven, Disposal, Microwave, Refrigerator, Stove/Range
Exterior
Exterior Feature Wood, Wood Products
Waterfront No
View Y/N No
Roof Type Composition
Parking Type Individual Garage
Garage Yes
Building
Lot Description Paved
Story Two
Architectural Style Traditional
New Construction No
Schools
Elementary Schools Ogden Elementary
Middle Schools Mcloughlin Middle
High Schools Fort Vancouver High
School District Vancouver
Others
HOA Fee Include Common Area Maintenance,Road Maintenance,See Remarks
Senior Community No
Acceptable Financing Cash Out, Conventional, FHA, VA Loan
Listing Terms Cash Out, Conventional, FHA, VA Loan
Read Less Info
Want to know what your home might be worth? Contact us for a FREE valuation!

Our team is ready to help you sell your home for the highest possible price ASAP

"Three Trees" icon indicates a listing provided courtesy of NWMLS.







