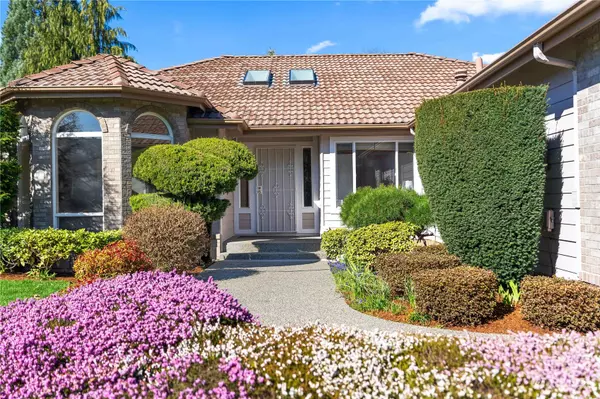Bought with Real Broker LLC
$785,000
$749,950
4.7%For more information regarding the value of a property, please contact us for a free consultation.
3 Beds
1.75 Baths
2,183 SqFt
SOLD DATE : 04/10/2024
Key Details
Sold Price $785,000
Property Type Single Family Home
Sub Type Residential
Listing Status Sold
Purchase Type For Sale
Square Footage 2,183 sqft
Price per Sqft $359
Subdivision Kent
MLS Listing ID 2209956
Sold Date 04/10/24
Style 10 - 1 Story
Bedrooms 3
Full Baths 1
HOA Fees $40/ann
Year Built 1993
Annual Tax Amount $7,638
Lot Size 0.294 Acres
Property Description
Located in Kent’s highly desirable Hawkridge community, this gorgeous rambler sits on over a quarter-acre lot. Nestled in a serene, park-like setting, this home offers exceptional privacy. Open-concept layout features wide hallways, vaulted ceilings, & abundant windows. Chef’s kitchen boasts stainless applncs, Corian countertops, & W/I pantry. Enjoy elegant entertaining in the formal venues & relax in the family rm warmed by a fireplace. Primary bdrm offers backyard access, walk-in closet, & luxurious en suite bath. Add'l features: ADA access to the bkyard, concrete tile roof, 3 car gar, plumbed for gas for outdoor hot tub, wired generator, newly updated hot water heater, A/C & furnace. Great access to frwys & shopping. Backs to the school.
Location
State WA
County King
Area 330 - Kent
Rooms
Main Level Bedrooms 3
Interior
Interior Features Hardwood, Wired for Generator, Bath Off Primary, Ceiling Fan(s), Double Pane/Storm Window, Sprinkler System, Dining Room, Jetted Tub, Skylight(s), Vaulted Ceiling(s), Walk-In Pantry, Walk-In Closet(s), Fireplace
Flooring Engineered Hardwood, Granite, Hardwood, Vinyl, Vinyl Plank
Fireplaces Number 1
Fireplaces Type Gas
Fireplace Yes
Appliance Dishwasher, Dryer, Disposal, Microwave, Refrigerator, Stove/Range, Trash Compactor, Washer
Exterior
Exterior Feature Brick, Cement/Concrete, Wood
Garage Spaces 3.0
Community Features CCRs
Amenities Available Cable TV, Dog Run, Fenced-Fully, Gas Available, High Speed Internet, Patio, Sprinkler System
Waterfront No
View Y/N No
Roof Type Tile
Parking Type Driveway, Attached Garage, Off Street
Garage Yes
Building
Lot Description Cul-De-Sac, Dead End Street, Paved, Sidewalk
Story One
Sewer Sewer Connected
Water Public
Architectural Style Traditional
New Construction No
Schools
School District Kent
Others
Senior Community No
Acceptable Financing Cash Out, Conventional, FHA, VA Loan
Listing Terms Cash Out, Conventional, FHA, VA Loan
Read Less Info
Want to know what your home might be worth? Contact us for a FREE valuation!

Our team is ready to help you sell your home for the highest possible price ASAP

"Three Trees" icon indicates a listing provided courtesy of NWMLS.







