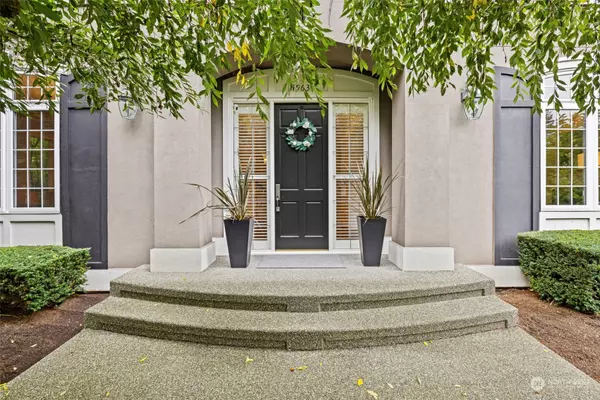Bought with John L. Scott Snohomish
$2,250,000
$2,295,000
2.0%For more information regarding the value of a property, please contact us for a free consultation.
4 Beds
2.5 Baths
3,520 SqFt
SOLD DATE : 11/09/2023
Key Details
Sold Price $2,250,000
Property Type Single Family Home
Sub Type Residential
Listing Status Sold
Purchase Type For Sale
Square Footage 3,520 sqft
Price per Sqft $639
Subdivision Lakemont
MLS Listing ID 2170375
Sold Date 11/09/23
Style 12 - 2 Story
Bedrooms 4
Full Baths 2
Half Baths 1
HOA Fees $54/ann
Year Built 2000
Annual Tax Amount $16,065
Lot Size 10,689 Sqft
Property Description
This stunning home is in the coveted Silverleaf neighborhood, and offers a perfect mix of elegance and practicality. The updated chef's kitchen with butlers pantry leads to a backyard that adjoins a serene protected area, ensuring privacy and nature. The open flowing floor plan is ideal for entertaining, and the spacious master suite features a luxurious spa-like bathroom and a walk-in closet. A bonus room and den add flexibility, while the large garage accommodates 3-5 vehicles, underscores its functional appeal. Close to Cougar Ridge Elementary, I-90, this meticulously maintained residence is a true beacon of comfort and style in the heart of the Lakemont community.
Location
State WA
County King
Area 500 - East Side/South Of I-90
Rooms
Basement None
Interior
Interior Features Ceramic Tile, Hardwood, Wall to Wall Carpet, Bath Off Primary, Double Pane/Storm Window, Dining Room, French Doors, High Tech Cabling, Skylight(s), Walk-In Closet(s), Walk-In Pantry, Fireplace, Water Heater
Flooring Ceramic Tile, Hardwood, Vinyl, Carpet
Fireplaces Number 2
Fireplaces Type Gas
Fireplace Yes
Appliance Dishwasher, Double Oven, Dryer, Disposal, Microwave, Stove/Range, Washer
Exterior
Exterior Feature Stucco, Wood
Garage Spaces 5.0
Community Features CCRs, Trail(s)
Amenities Available Cable TV, Deck, Fenced-Partially, Gas Available, Shop
Waterfront No
View Y/N No
Roof Type Composition
Parking Type Attached Garage
Garage Yes
Building
Lot Description Cul-De-Sac, Curbs, Open Space, Paved, Sidewalk
Story Two
Sewer Sewer Connected
Water Public
Architectural Style Traditional
New Construction No
Schools
Elementary Schools Cougar Ridge Elem
Middle Schools Cougar Mountain Middle
High Schools Issaquah High
School District Issaquah
Others
Senior Community No
Acceptable Financing Cash Out, Conventional
Listing Terms Cash Out, Conventional
Read Less Info
Want to know what your home might be worth? Contact us for a FREE valuation!

Our team is ready to help you sell your home for the highest possible price ASAP

"Three Trees" icon indicates a listing provided courtesy of NWMLS.







