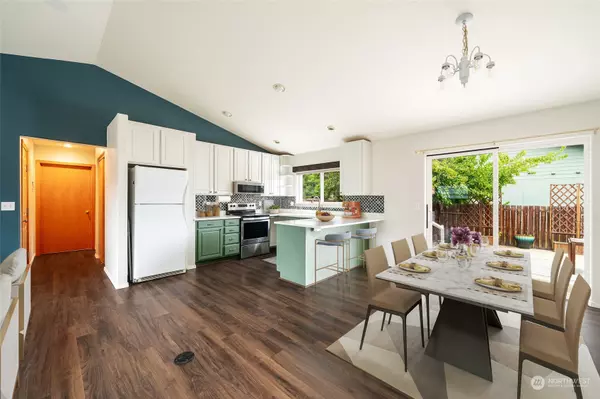Bought with BHHS Leavenworth&Cascade Prop
$659,000
$659,000
For more information regarding the value of a property, please contact us for a free consultation.
3 Beds
2 Baths
1,394 SqFt
SOLD DATE : 09/08/2023
Key Details
Sold Price $659,000
Property Type Single Family Home
Sub Type Residential
Listing Status Sold
Purchase Type For Sale
Square Footage 1,394 sqft
Price per Sqft $472
Subdivision Leavenworth
MLS Listing ID 2134812
Sold Date 09/08/23
Style 10 - 1 Story
Bedrooms 3
Full Baths 2
Year Built 1997
Annual Tax Amount $3,538
Lot Size 6,098 Sqft
Property Description
Delightful home situated within the quaint, recreational paradise of Leavenworth. You'll love the home's open concept living/dining/kitchen area, complete with cozy propane fireplace, vaulted ceilings, new luxury vinyl plank flooring in the main living area, and A/C. The updated kitchen features quartz countertops, newer SS appliances, and fresh backsplash. Enjoy spacious bedrooms, with a walk-in closet in the primary bedroom. Outside, enjoy picturesque mountain views, a fully fenced yard with storage shed, and low maintenance landscaping. Within walking distance to the shops and dining in downtown Leavenworth. Centrally located to enjoy mountain trails, biking, golfing, skiing, fishing, river floats and top-rated schools. Pre-inspected!
Location
State WA
County Chelan
Area 972 - Leavenworth
Rooms
Basement None
Main Level Bedrooms 3
Interior
Interior Features Hardwood, Wall to Wall Carpet, Bath Off Primary, Ceiling Fan(s), Double Pane/Storm Window, Dining Room, Vaulted Ceiling(s), Walk-In Closet(s), Fireplace, Water Heater
Flooring Hardwood, Vinyl Plank, Carpet
Fireplaces Number 1
Fireplaces Type Gas, See Remarks
Fireplace Yes
Appliance Dishwasher, Dryer, Disposal, Microwave, Refrigerator, Stove/Range, Washer
Exterior
Exterior Feature Wood
Garage Spaces 2.0
Amenities Available Cable TV, Fenced-Partially, High Speed Internet, Outbuildings, Patio, Propane
Waterfront No
View Y/N Yes
View Mountain(s), Territorial
Roof Type Composition
Parking Type Attached Garage
Garage Yes
Building
Lot Description Curbs, Paved, Sidewalk
Story One
Sewer Sewer Connected
Water Public
New Construction No
Schools
Elementary Schools Peshastin Dryden Ele
Middle Schools Icicle River Mid
High Schools Cascade High
School District Cascade
Others
Senior Community No
Acceptable Financing Cash Out, Conventional, FHA, VA Loan
Listing Terms Cash Out, Conventional, FHA, VA Loan
Read Less Info
Want to know what your home might be worth? Contact us for a FREE valuation!

Our team is ready to help you sell your home for the highest possible price ASAP

"Three Trees" icon indicates a listing provided courtesy of NWMLS.







