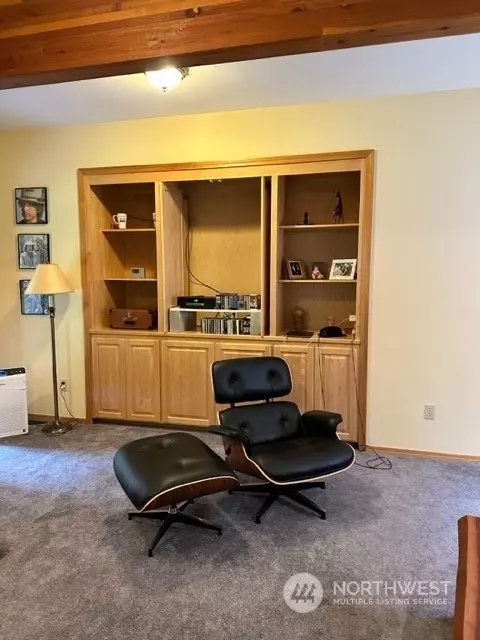Bought with John L. Scott, Inc.
$890,000
$879,000
1.3%For more information regarding the value of a property, please contact us for a free consultation.
3 Beds
2.75 Baths
2,872 SqFt
SOLD DATE : 05/15/2023
Key Details
Sold Price $890,000
Property Type Single Family Home
Sub Type Residential
Listing Status Sold
Purchase Type For Sale
Square Footage 2,872 sqft
Price per Sqft $309
Subdivision Langley
MLS Listing ID 2051971
Sold Date 05/15/23
Style 12 - 2 Story
Bedrooms 3
Full Baths 2
HOA Fees $129/mo
Year Built 2000
Annual Tax Amount $5,237
Lot Size 5.000 Acres
Lot Dimensions 330x667x335x661
Property Description
This beautiful cedar shingled home sits on 5 acres of secluded wooded splendor. Covered deck on 3 sides of home. Oak flooring in entry, and dining room/kitchen. The kitchen has birch cabinets and granite counters. Large walk-in pantry. Carpeted living room with a stone wall and a free-standing wood stove. The main floor primary bedroom has a full bath with jacuzzi tub, walk-in closet and built-in cabinets with open shelves. Next to the office/den is a 3/4 bath. Upper floor has 2 bedrooms plus a bonus room, storage room and a full bath. Two car garage. In the woods behind the house is a playhouse/studio.
Location
State WA
County Island
Area 811 - South Whidbey Is
Rooms
Basement None
Main Level Bedrooms 1
Interior
Interior Features Ceramic Tile, Hardwood, Wall to Wall Carpet, Bath Off Primary, Ceiling Fan(s), Double Pane/Storm Window, Jetted Tub, Vaulted Ceiling(s), Walk-In Closet(s), Walk-In Pantry, Water Heater
Flooring Ceramic Tile, Hardwood, Vinyl, Carpet
Fireplaces Number 1
Fireplaces Type Wood Burning
Fireplace Yes
Appliance Dishwasher, Dryer, Refrigerator, Stove/Range, Washer
Exterior
Exterior Feature Wood
Garage Spaces 2.0
Community Features CCRs
Amenities Available Deck, Patio, Propane
Waterfront No
View Y/N Yes
View Territorial
Roof Type Composition
Parking Type Attached Garage
Garage Yes
Building
Lot Description Dead End Street, Paved, Secluded
Story Two
Sewer Septic Tank
Water Community, Shares
Architectural Style Northwest Contemporary
New Construction No
Schools
Elementary Schools Buyer To Verify
Middle Schools South Whidbey Middle
High Schools So. Whidbey High
School District South Whidbey Island
Others
Senior Community No
Acceptable Financing Cash Out, Conventional
Listing Terms Cash Out, Conventional
Read Less Info
Want to know what your home might be worth? Contact us for a FREE valuation!

Our team is ready to help you sell your home for the highest possible price ASAP

"Three Trees" icon indicates a listing provided courtesy of NWMLS.







