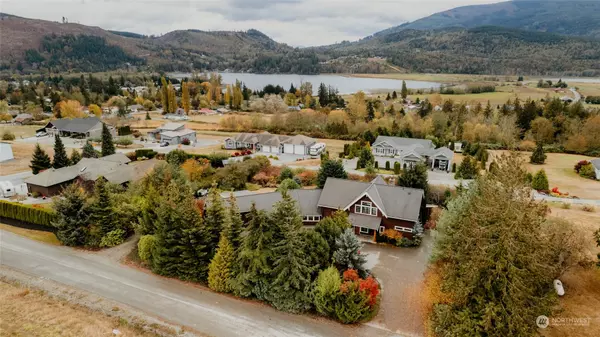Bought with Muljat Group
$900,000
$900,000
For more information regarding the value of a property, please contact us for a free consultation.
2 Beds
2.5 Baths
2,721 SqFt
SOLD DATE : 01/05/2023
Key Details
Sold Price $900,000
Property Type Single Family Home
Sub Type Residential
Listing Status Sold
Purchase Type For Sale
Square Footage 2,721 sqft
Price per Sqft $330
Subdivision Clear Lake
MLS Listing ID 2011317
Sold Date 01/05/23
Style 12 - 2 Story
Bedrooms 2
Full Baths 2
Half Baths 1
Year Built 2001
Annual Tax Amount $7,843
Lot Size 1.000 Acres
Lot Dimensions 210 x 209
Property Description
Custom built home on one acre located on a dead end street in desirable Clear Lake. This home has many nice features such as in floor radiant heating, high vaulted ceilings, beautiful stone chimney and wood fireplace in living room, wood wrapped windows, large utility room, primary bedroom and ensuite bathroom on the main floor, loads of walk in storage over the three car garage, RV garage storage, plus a shop. Upstairs loft is spacious with a bedroom and bath and lots of room for extra guests in the loft. Private stone patio is accessed by French doors and a view of Clear Lake if you trim the hedges. Large windows let in tons of natural light. Crawl space is slab concrete and very clean. Presidential roof with a long life.
Location
State WA
County Skagit
Area 830 - Sedro Woolley
Rooms
Basement None
Main Level Bedrooms 1
Interior
Interior Features Hot Water Recirc Pump, Ceramic Tile, Hardwood, Wall to Wall Carpet, Wet Bar, Bath Off Primary, Double Pane/Storm Window, Dining Room, French Doors, Jetted Tub, Vaulted Ceiling(s), Walk-In Closet(s), Water Heater
Flooring Ceramic Tile, Hardwood, Carpet
Fireplaces Number 1
Fireplaces Type Wood Burning
Fireplace Yes
Appliance Dishwasher, Dryer, Microwave, Refrigerator, Stove/Range, Washer
Exterior
Exterior Feature Wood
Garage Spaces 3.0
Utilities Available Propane, Septic System, Propane, Wood
Amenities Available Patio, Propane, RV Parking, Shop
Waterfront No
View Y/N Yes
View Lake
Roof Type Composition, See Remarks
Parking Type RV Parking, Detached Garage
Garage Yes
Building
Lot Description Dead End Street, Paved
Story Two
Builder Name Les Francis
Sewer Septic Tank
Water Public
New Construction No
Schools
Elementary Schools Clear Lake Elem
Middle Schools Cascade Mid
High Schools Sedro Woolley Snr Hi
School District Sedro Woolley
Others
Senior Community No
Acceptable Financing Cash Out, Conventional
Listing Terms Cash Out, Conventional
Read Less Info
Want to know what your home might be worth? Contact us for a FREE valuation!

Our team is ready to help you sell your home for the highest possible price ASAP

"Three Trees" icon indicates a listing provided courtesy of NWMLS.







