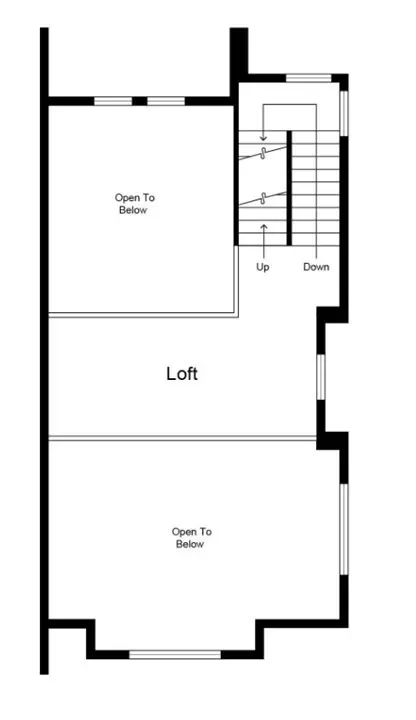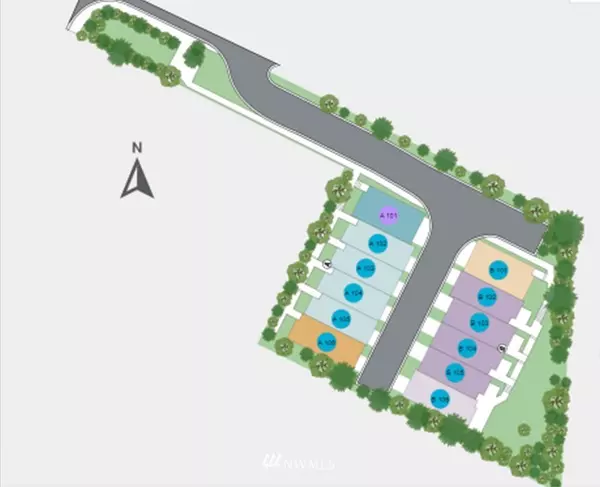Bought with ZNonMember-Office-MLS
$899,990
$899,990
For more information regarding the value of a property, please contact us for a free consultation.
3 Beds
3.25 Baths
2,012 SqFt
SOLD DATE : 11/30/2022
Key Details
Sold Price $899,990
Property Type Single Family Home
Sub Type Residential
Listing Status Sold
Purchase Type For Sale
Square Footage 2,012 sqft
Price per Sqft $447
Subdivision Kenmore
MLS Listing ID 1929048
Sold Date 11/30/22
Style 32 - Townhouse
Bedrooms 3
Full Baths 2
Half Baths 1
Construction Status Under Construction
HOA Fees $180/mo
Year Built 2022
Annual Tax Amount $11,000
Lot Size 840 Sqft
Property Description
MLS#1929048. Built by Taylor Morrison. October Completion. Single Family Attached Townhome! The spacious 4-level Chestnut plan at Berkley Trails offers 3 bedrooms, 3rd level loft, & great corner location! First level private bedroom/bath is ideal for guests/home office. Main level features soaring high ceilings, living room w/deck, & island kitchen with quartz counters & walk-in pantry. Top level Primary Suite & Bedroom 2 both have ensuite bath & WIC. Gorgeous interior finishes & all appl. included! Located minutes from HWY 522, shopping, & Sammamish River Trail. Builder broker registration policy requires, if represented, your broker register you with Community Site Agent prior to OR with you on your 1st visit to receive Broker Commission
Location
State WA
County King
Area 610 - Southeast Snohom
Interior
Interior Features Ductless HP-Mini Split, Ceramic Tile, Laminate Hardwood, Wall to Wall Carpet, Bath Off Primary, Loft, Vaulted Ceiling(s), Walk-In Closet(s), Water Heater
Flooring Ceramic Tile, Laminate, Carpet
Fireplace No
Appliance Dishwasher, Dryer, Disposal, Microwave, Refrigerator, Stove/Range, Washer
Exterior
Exterior Feature Cement/Concrete, Cement Planked
Garage Spaces 2.0
Community Features Trail(s)
Utilities Available High Speed Internet, Sewer Connected, Electricity Available, Common Area Maintenance
Amenities Available Deck, High Speed Internet
Waterfront No
View Y/N Yes
View Territorial
Roof Type Composition
Parking Type Attached Garage
Garage Yes
Building
Lot Description Corner Lot, Dead End Street, Paved, Sidewalk
Story Multi/Split
Builder Name Taylor Morrison
Sewer Sewer Connected
Water Public
Architectural Style Contemporary
New Construction Yes
Construction Status Under Construction
Schools
Elementary Schools Westhill Elem
Middle Schools Canyon Park Middle School
High Schools Bothell Hs
School District Northshore
Others
Senior Community No
Acceptable Financing Cash Out, Conventional
Listing Terms Cash Out, Conventional
Read Less Info
Want to know what your home might be worth? Contact us for a FREE valuation!

Our team is ready to help you sell your home for the highest possible price ASAP

"Three Trees" icon indicates a listing provided courtesy of NWMLS.







