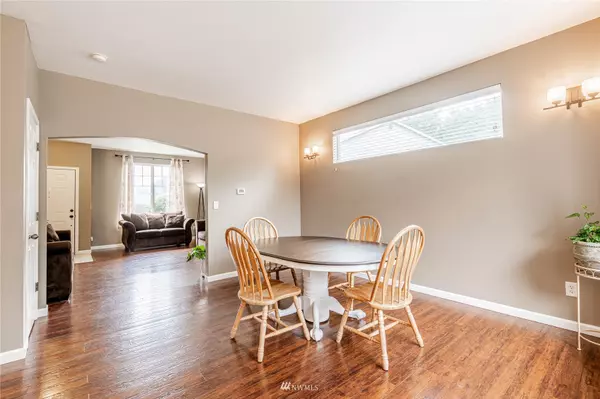Bought with eXp Realty
$540,000
$549,999
1.8%For more information regarding the value of a property, please contact us for a free consultation.
4 Beds
2.5 Baths
2,004 SqFt
SOLD DATE : 09/13/2022
Key Details
Sold Price $540,000
Property Type Single Family Home
Sub Type Residential
Listing Status Sold
Purchase Type For Sale
Square Footage 2,004 sqft
Price per Sqft $269
Subdivision Fairway Estates
MLS Listing ID 1970609
Sold Date 09/13/22
Style 12 - 2 Story
Bedrooms 4
Full Baths 2
Half Baths 1
HOA Fees $50/mo
Year Built 2000
Annual Tax Amount $4,871
Lot Size 0.275 Acres
Lot Dimensions 80 x 150 x 80 x 150
Property Description
MOTIVATED SELLERS!! This beautiful home is in the gated Fairway Estates on a quiet cul-de-sac with an oversized lot and fully fenced back yard for privacy. This beautifully updated home has 9ft ceilings, a cozy gas fireplace, skylights, hard surface plank flooring, new kitchen and appliances, updated bathrooms, new interior doors and trim. Primary bedroom includes 5-pc en suite bath, vaulted ceiling, and walk-in closet. Additional walk-in closet in secondary bedroom. 2nd floor flex space/ loft area. Well maintained home features new water heater, newly painted interior. Roof replaced in 2019. RV parking, storage shed, gravel fire pit and tons of backyard space. Around the corner from golf course. Just 2 min from Fredrickson Town Center!
Location
State WA
County Pierce
Area 99 - Spanaway
Rooms
Basement None
Interior
Interior Features Forced Air, Ceramic Tile, Wall to Wall Carpet, Laminate, Bath Off Primary, Ceiling Fan(s), Double Pane/Storm Window, Dining Room, Loft, Security System, Skylight(s), Vaulted Ceiling(s), Walk-In Closet(s), Water Heater
Flooring Ceramic Tile, Laminate, Vinyl Plank, Carpet
Fireplaces Number 1
Fireplaces Type Gas
Fireplace Yes
Appliance Dishwasher, Dryer, Disposal, Microwave, Refrigerator, Stove/Range, Washer
Exterior
Exterior Feature Wood
Garage Spaces 2.0
Community Features CCRs, Park, Playground
Utilities Available Cable Connected, High Speed Internet, Natural Gas Available, Sewer Connected, Natural Gas Connected, Common Area Maintenance, Road Maintenance
Amenities Available Cable TV, Fenced-Fully, Gas Available, Gated Entry, High Speed Internet, Outbuildings, Patio, RV Parking
Waterfront No
View Y/N Yes
View Territorial
Roof Type Composition
Parking Type RV Parking, Attached Garage
Garage Yes
Building
Lot Description Cul-De-Sac, Dead End Street, Paved, Sidewalk
Story Two
Builder Name Regent Homes
Sewer Sewer Connected
Water Public
Architectural Style Traditional
New Construction No
Schools
Elementary Schools North Star Elem
Middle Schools Buyer To Verify
High Schools Bethel High
School District Bethel
Others
Senior Community No
Acceptable Financing Cash Out, Conventional, FHA, USDA Loan, VA Loan
Listing Terms Cash Out, Conventional, FHA, USDA Loan, VA Loan
Read Less Info
Want to know what your home might be worth? Contact us for a FREE valuation!

Our team is ready to help you sell your home for the highest possible price ASAP

"Three Trees" icon indicates a listing provided courtesy of NWMLS.







