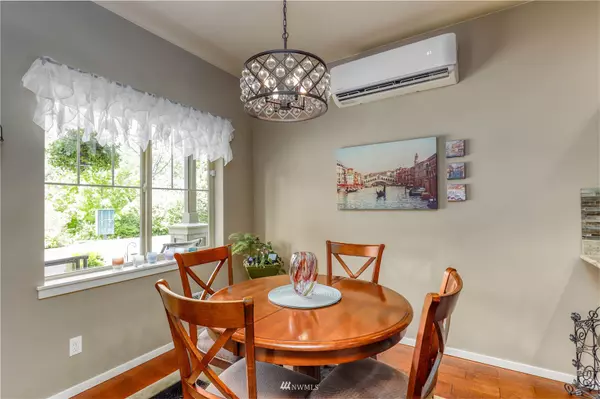Bought with Windermere RE West Sound Inc.
$591,400
$529,900
11.6%For more information regarding the value of a property, please contact us for a free consultation.
3 Beds
2.5 Baths
1,427 SqFt
SOLD DATE : 07/13/2022
Key Details
Sold Price $591,400
Property Type Single Family Home
Sub Type Residential
Listing Status Sold
Purchase Type For Sale
Square Footage 1,427 sqft
Price per Sqft $414
Subdivision Kingston
MLS Listing ID 1948773
Sold Date 07/13/22
Style 11 - 1 1/2 Story
Bedrooms 3
Full Baths 2
Half Baths 1
HOA Fees $29/mo
Year Built 2012
Annual Tax Amount $1,326
Lot Size 3,485 Sqft
Lot Dimensions 59x54
Property Description
Welcome home to the Beach Cottage at Drew’s Glen, a quiet, desirable little neighborhood only blocks to the Ferry. Close to shopping, schools & more. Beach access at Arness Park. Upon entry, the beautiful, engineered hardwood floors welcome you into 9’ ceilings on the main level. Gorgeous kitchen with Granite counters, tile backsplash & Stainless appliances. Fridge is only 1 yr old. Living room has propane fireplace with tile surround & wood mantel. Fabulous main floor primary suite with walk-in closet & 5-piece bath. Main floor laundry room with brand new LG washer & Samsung dryer that stay. Powder room completes the main level. Upstairs are 2 more bedrooms + a full bath. Fenced backyard with a great covered patio. 2-car garage. Come see!
Location
State WA
County Kitsap
Area 162 - Kingston
Rooms
Basement None
Main Level Bedrooms 1
Interior
Interior Features Ductless HP-Mini Split, Wall to Wall Carpet, Laminate Tile, Bath Off Primary, Double Pane/Storm Window, Dining Room, Vaulted Ceiling(s), Walk-In Pantry, Water Heater
Flooring Engineered Hardwood, Laminate, Carpet
Fireplaces Number 1
Fireplace Yes
Appliance Dishwasher, Dryer, Disposal, Refrigerator, Stove/Range, Washer
Exterior
Exterior Feature Cement Planked
Garage Spaces 2.0
Community Features CCRs, Playground
Utilities Available Cable Connected, Propane, Sewer Connected, Electric, Propane, Common Area Maintenance, Road Maintenance
Amenities Available Cable TV, Deck, Fenced-Partially, Outbuildings, Patio, Propane
Waterfront No
View Y/N Yes
View Territorial
Roof Type Composition
Parking Type Attached Garage
Garage Yes
Building
Lot Description Dead End Street, Paved, Sidewalk
Sewer Sewer Connected
Water Public
New Construction No
Schools
Elementary Schools Richard Gordon Elem
Middle Schools Kingston Middle
High Schools Kingston High School
School District North Kitsap #400
Others
Senior Community No
Acceptable Financing Cash Out, Conventional, FHA, VA Loan
Listing Terms Cash Out, Conventional, FHA, VA Loan
Read Less Info
Want to know what your home might be worth? Contact us for a FREE valuation!

Our team is ready to help you sell your home for the highest possible price ASAP

"Three Trees" icon indicates a listing provided courtesy of NWMLS.







