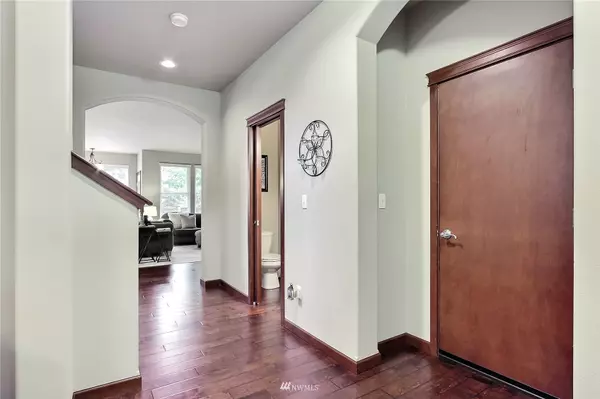Bought with Coldwell Banker Evergreen
$599,999
$599,999
For more information regarding the value of a property, please contact us for a free consultation.
4 Beds
2.5 Baths
2,691 SqFt
SOLD DATE : 06/17/2022
Key Details
Sold Price $599,999
Property Type Single Family Home
Sub Type Residential
Listing Status Sold
Purchase Type For Sale
Square Footage 2,691 sqft
Price per Sqft $222
Subdivision Evergreen Heights
MLS Listing ID 1928294
Sold Date 06/17/22
Style 12 - 2 Story
Bedrooms 4
Full Baths 2
Half Baths 1
HOA Fees $66/mo
Year Built 2010
Annual Tax Amount $5,775
Lot Size 6,550 Sqft
Property Description
WELCOME to the community of EVERGREEN HEIGHTS! You will LOVE this SPACIOUS, 2691 sq ft, 4 bed, 2.5 bath home with a BONUS room! The BEAUTIFULLY designed HARDWOOD FLOORING greets you at the entrance and extends throughout the lower level, the GREAT room is open to the kitchen area with a eat in bar, nook, wine fridge and a Butler's pantry w/granite leading to the separate formal dining area, plenty of room to entertain guest, all the stainless-steel appliances stay, granite counter tops, ceramic tile backsplash, recess lighting, the list goes on.. The MASTER SUITE is also SPACIOUS! Lots of windows for plenty of NATURAL LIGHTING, fully fenced backyard, 3 car tandem garage, close to schools, restaurants, shopping, JBLM! Don't wait!
Location
State WA
County Thurston
Area 451 - Hawks Prairie
Rooms
Basement None
Interior
Interior Features Forced Air, Ceramic Tile, Hardwood, Wall to Wall Carpet, Bath Off Primary, French Doors, Vaulted Ceiling(s), Walk-In Closet(s), Walk-In Pantry
Flooring Ceramic Tile, Hardwood, Vinyl, Carpet
Fireplaces Number 1
Fireplace Yes
Appliance Dishwasher, Microwave, Refrigerator, Stove/Range
Exterior
Exterior Feature Stone, Wood, Wood Products
Garage Spaces 3.0
Community Features CCRs
Utilities Available Cable Connected, Sewer Connected, Electricity Available, Natural Gas Connected, Common Area Maintenance
Amenities Available Cable TV, Fenced-Fully
Waterfront No
View Y/N No
Roof Type Composition
Parking Type Attached Garage
Garage Yes
Building
Lot Description Curbs, Sidewalk
Story Two
Sewer Sewer Connected
Water Public
New Construction No
Schools
Elementary Schools Buyer To Verify
Middle Schools Buyer To Verify
High Schools Buyer To Verify
School District Olympia
Others
Senior Community No
Acceptable Financing Cash Out, Conventional, FHA, VA Loan
Listing Terms Cash Out, Conventional, FHA, VA Loan
Read Less Info
Want to know what your home might be worth? Contact us for a FREE valuation!

Our team is ready to help you sell your home for the highest possible price ASAP

"Three Trees" icon indicates a listing provided courtesy of NWMLS.







