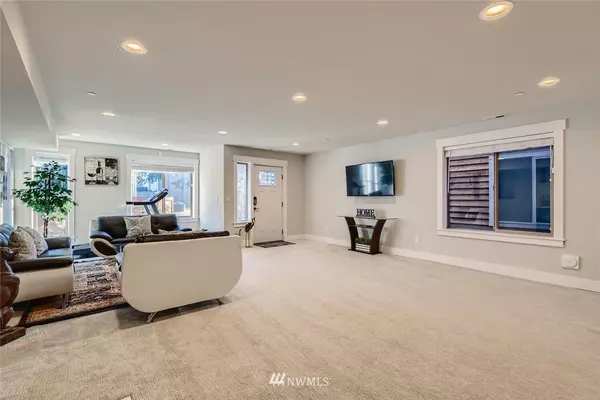Bought with Redfin
$1,185,000
$1,158,000
2.3%For more information regarding the value of a property, please contact us for a free consultation.
3 Beds
2.75 Baths
2,990 SqFt
SOLD DATE : 04/08/2022
Key Details
Sold Price $1,185,000
Property Type Single Family Home
Sub Type Residential
Listing Status Sold
Purchase Type For Sale
Square Footage 2,990 sqft
Price per Sqft $396
Subdivision Kenmore
MLS Listing ID 1899472
Sold Date 04/08/22
Style 32 - Townhouse
Bedrooms 3
Full Baths 1
Half Baths 2
Year Built 2016
Annual Tax Amount $7,877
Lot Size 3,173 Sqft
Property Description
Better than new! Welcome to this spotless, bright and airy sparkling gem. Large formal living, family room and a gourmet kitchen with quartz counter tops, high-end SS appliances, built-in RO system, 5 burner Bertazzoni gas range oven, two section refrigerator. Large master bedroom with a private deck and 5 pc spa like bath. All closets upgraded with California closet system. Skylights and big windows bring tons of natural light in the home. Lower level has a rec / multipurpose room with a wet bar designed to throw parties. Central AC for hot summer days. Potential to convert rec room into a guest suite! Close to park & ride , grocery stores and restaurants. No HOA dues, No rental cap. North shore school district.
Location
State WA
County King
Area 610 - Southeast Snohom
Interior
Interior Features Central A/C, Forced Air, Tankless Water Heater, Ceramic Tile, Wall to Wall Carpet, Bath Off Primary, Double Pane/Storm Window, Dining Room, Skylight(s), Walk-In Closet(s), Wet Bar, Water Heater
Flooring Ceramic Tile, Carpet
Fireplace No
Appliance Dishwasher, Double Oven, Dryer, Microwave, Refrigerator, Stove/Range, Washer
Exterior
Exterior Feature Wood
Garage Spaces 2.0
Utilities Available Cable Connected, High Speed Internet, Natural Gas Available, Sewer Connected, Electricity Available, Natural Gas Connected
Amenities Available Cable TV, Deck, Fenced-Fully, Gas Available, High Speed Internet, Patio, Sprinkler System
Waterfront No
View Y/N No
Roof Type Built-Up, Composition
Parking Type Attached Garage, Off Street
Garage Yes
Building
Lot Description Corner Lot, Curbs, Sidewalk
Story Multi/Split
Sewer Sewer Connected
Water Public
New Construction No
Schools
Elementary Schools Kenmore Elem
Middle Schools Kenmore Middle School
High Schools Inglemoor Hs
School District Northshore
Others
Senior Community No
Acceptable Financing Cash Out, Conventional
Listing Terms Cash Out, Conventional
Read Less Info
Want to know what your home might be worth? Contact us for a FREE valuation!

Our team is ready to help you sell your home for the highest possible price ASAP

"Three Trees" icon indicates a listing provided courtesy of NWMLS.







