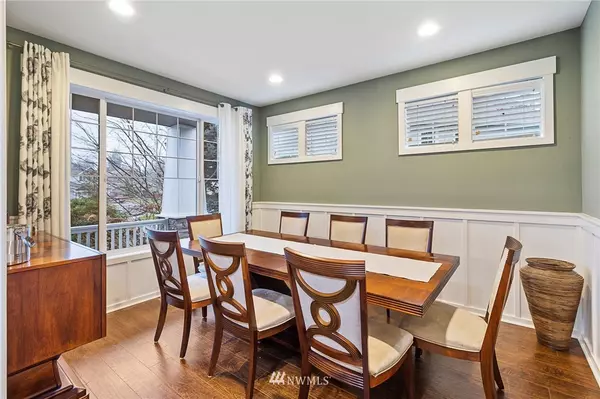Bought with Redfin
$849,950
$849,950
For more information regarding the value of a property, please contact us for a free consultation.
4 Beds
2.5 Baths
3,309 SqFt
SOLD DATE : 03/14/2022
Key Details
Sold Price $849,950
Property Type Single Family Home
Sub Type Residential
Listing Status Sold
Purchase Type For Sale
Square Footage 3,309 sqft
Price per Sqft $256
Subdivision Bonney Lake/Buckley
MLS Listing ID 1881549
Sold Date 03/14/22
Style 12 - 2 Story
Bedrooms 4
Full Baths 2
Half Baths 1
HOA Fees $34/mo
Year Built 2003
Annual Tax Amount $6,618
Lot Size 10,456 Sqft
Property Description
Compelling curb appeal leads you to this 3,309 SF home with 4 bedrooms 2.5 baths + bonus room. Dining room off of entry with wanes coating brings you to the open kitchen with large island and breakfast bar overlooking the sunk-in living room with gas fireplace and an abundance of natural light. Upstairs offers spacious loft, 4 large bedrooms including the primary suite with 5 piece bath and two separate closets, and bonus room above garage with vaulted ceilings. 4 car garage with tandem parking in one bay. Oversized, fully fenced back yard with new covered patio, fire pit, concrete curbing, raised garden beds, fruit trees and RV parking! A/C, new hot water heater, furnace, and exterior paint. Close to all amenities and easy access to 410!
Location
State WA
County Pierce
Area 109 - Lake Tapps/Bonne
Rooms
Basement None
Interior
Interior Features Central A/C, Forced Air, Ceramic Tile, Laminate, Wall to Wall Carpet, Ceiling Fan(s), Double Pane/Storm Window, Dining Room, French Doors, Skylight(s), Vaulted Ceiling(s), Walk-In Closet(s), Walk-In Pantry, Wired for Generator
Flooring Ceramic Tile, Laminate, Vinyl, Carpet
Fireplaces Number 1
Fireplace Yes
Appliance Dishwasher, Disposal, Microwave, Refrigerator
Exterior
Exterior Feature Cement/Concrete, Stone, Wood Products
Garage Spaces 4.0
Community Features CCRs, Playground
Utilities Available Cable Connected, High Speed Internet, Natural Gas Available, Sewer Connected, Electricity Available, Natural Gas Connected, Common Area Maintenance
Amenities Available Cable TV, Dog Run, Fenced-Fully, Gas Available, High Speed Internet, Patio, RV Parking, Sprinkler System
Waterfront No
View Y/N Yes
View Territorial
Roof Type Composition
Parking Type RV Parking, Driveway, Attached Garage, Off Street
Garage Yes
Building
Lot Description Cul-De-Sac, Curbs, Dead End Street, Paved, Sidewalk
Story Two
Sewer Sewer Connected
Water Public
Architectural Style Traditional
New Construction No
Schools
Elementary Schools Mtn Meadow Elem
Middle Schools Glacier Middle Sch
High Schools White River High
School District White River
Others
Senior Community No
Acceptable Financing Cash Out, Conventional, FHA, USDA Loan, VA Loan
Listing Terms Cash Out, Conventional, FHA, USDA Loan, VA Loan
Read Less Info
Want to know what your home might be worth? Contact us for a FREE valuation!

Our team is ready to help you sell your home for the highest possible price ASAP

"Three Trees" icon indicates a listing provided courtesy of NWMLS.







