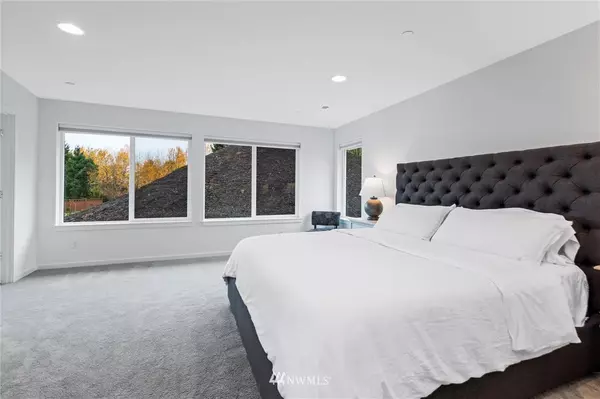Bought with eXp Realty
$950,000
$912,900
4.1%For more information regarding the value of a property, please contact us for a free consultation.
4 Beds
3.5 Baths
3,349 SqFt
SOLD DATE : 01/28/2022
Key Details
Sold Price $950,000
Property Type Single Family Home
Sub Type Residential
Listing Status Sold
Purchase Type For Sale
Square Footage 3,349 sqft
Price per Sqft $283
Subdivision Sky Island
MLS Listing ID 1867723
Sold Date 01/28/22
Style 12 - 2 Story
Bedrooms 4
Full Baths 3
Half Baths 1
HOA Fees $60/mo
Year Built 2020
Annual Tax Amount $1,940
Lot Size 0.329 Acres
Lot Dimensions 70x206x70x202
Property Description
Immaculate, Less Than 1 Year Old Home in Coveted Sky Island, Built by MainVue Homes. Enjoy An Open Concept Floor Plan W/ Grand Entry, Natural Lighting & High Ceilings. Entertain in This Stunning Gourmet Kitchen, w/ Beautiful Quarts Counters, Stainless Steel Appliances, Large Pantry & Exceptional Island. 2 Large Sliders Lead to a Covered Deck w/ Outdoor Fireplace & Spacious Private back Yard, Backing To HOA Owned Protected Area, For Extra Privacy. Main Floor Features: Den/office, Living and Family Room & Mudroom. Upstairs Find 4 Large Bedrooms, One W/ and it's Own Onsuit, Laundry Room, Bonus Room And A Spacious Primary Suite W/ a 5 Piece Onsuit, 2 Walk-in Closet. 3 Car Garage, Sprinklers, AC, Wired For Generator. This home has it All.
Location
State WA
County Pierce
Area 109 - Lake Tapps/Bonne
Rooms
Basement None
Interior
Flooring Engineered Hardwood, Vinyl, Carpet
Fireplaces Number 2
Fireplace true
Appliance Dishwasher, Double Oven, Disposal, Microwave, Stove/Range
Exterior
Exterior Feature Cement Planked, Stone, Wood
Garage Spaces 3.0
Community Features CCRs
Utilities Available Cable Connected, High Speed Internet, Natural Gas Available, Sewer Connected, Electricity Available, Natural Gas Connected
Amenities Available Cable TV, Deck, Fenced-Partially, Gas Available, High Speed Internet
Waterfront No
View Y/N Yes
View Territorial
Roof Type Composition
Parking Type Driveway, Attached Garage
Garage Yes
Building
Lot Description Cul-De-Sac, Curbs, Paved, Sidewalk
Story Two
Builder Name MainVue
Sewer Sewer Connected
Water Public
Architectural Style Northwest Contemporary
New Construction No
Schools
Elementary Schools Bonney Lake Elem
Middle Schools Sumner Middle
High Schools Sumner Snr High
School District Sumner-Bonney Lake
Others
Senior Community No
Acceptable Financing Cash Out, Conventional, FHA, VA Loan
Listing Terms Cash Out, Conventional, FHA, VA Loan
Read Less Info
Want to know what your home might be worth? Contact us for a FREE valuation!

Our team is ready to help you sell your home for the highest possible price ASAP

"Three Trees" icon indicates a listing provided courtesy of NWMLS.







