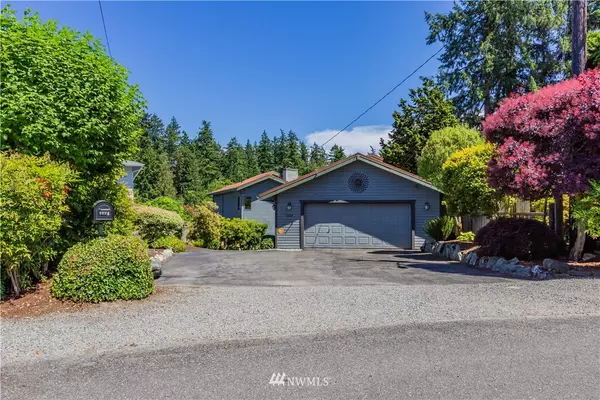Bought with Keller Williams Realty
$1,225,000
$1,300,000
5.8%For more information regarding the value of a property, please contact us for a free consultation.
4 Beds
2.75 Baths
3,764 SqFt
SOLD DATE : 08/16/2021
Key Details
Sold Price $1,225,000
Property Type Single Family Home
Sub Type Residential
Listing Status Sold
Purchase Type For Sale
Square Footage 3,764 sqft
Price per Sqft $325
Subdivision Spanaway Lake
MLS Listing ID 1799007
Sold Date 08/16/21
Style 18 - 2 Stories w/Bsmnt
Bedrooms 4
Full Baths 2
HOA Fees $35/mo
Year Built 1960
Annual Tax Amount $9,708
Lot Size 8,900 Sqft
Property Description
Welcome to this stunning custom home that rests on Spanaway Lake. Emerge into the cool water of the lake on hot summer days and then unwind in the hot tub. With over 3700 sq. ft. and 1900 sq. ft. of terraced deck and dock this beautiful home features wood accents and tile floors on the main with fresh paint inside, two heat pumps and two hot water tanks. Plenty of extra rooms for quests, office space or whatever you like. There are spectacular views of the lake and the State park is just across the water for your enjoyment to explore. There is even an extra kitchen and finished living space in the daylight basement. Lets not forget the pool table stays. This is a must see home for those looking for low bank waterfront and plenty of privacy.
Location
State WA
County Pierce
Area 99 - Spanaway
Rooms
Basement Finished
Main Level Bedrooms 1
Interior
Interior Features Forced Air, Heat Pump, Ceramic Tile, Wall to Wall Carpet, Second Kitchen, Bath Off Primary, Double Pane/Storm Window, Dining Room, Hot Tub/Spa, Loft, Skylight(s), Vaulted Ceiling(s), Walk-In Closet(s)
Flooring Ceramic Tile, Carpet
Fireplaces Number 1
Fireplace Yes
Appliance Dishwasher, Range/Oven
Exterior
Exterior Feature Wood
Garage Spaces 2.0
Community Features Park
Utilities Available Septic System, Electricity Available, Common Area Maintenance
Amenities Available Deck, Dock, Fenced-Fully, Hot Tub/Spa, Irrigation, Moorage, RV Parking, Sprinkler System
Waterfront Yes
Waterfront Description Lake, No Bank
View Y/N Yes
View Lake, Territorial
Roof Type Metal
Parking Type RV Parking
Garage Yes
Building
Lot Description Paved, Secluded
Story Two
Builder Name Custom
Sewer Septic Tank
Water Public
New Construction No
Schools
Elementary Schools Buyer To Verify
Middle Schools Buyer To Verify
High Schools Buyer To Verify
School District Bethel
Others
Senior Community No
Acceptable Financing Cash Out, Conventional
Listing Terms Cash Out, Conventional
Read Less Info
Want to know what your home might be worth? Contact us for a FREE valuation!

Our team is ready to help you sell your home for the highest possible price ASAP

"Three Trees" icon indicates a listing provided courtesy of NWMLS.







