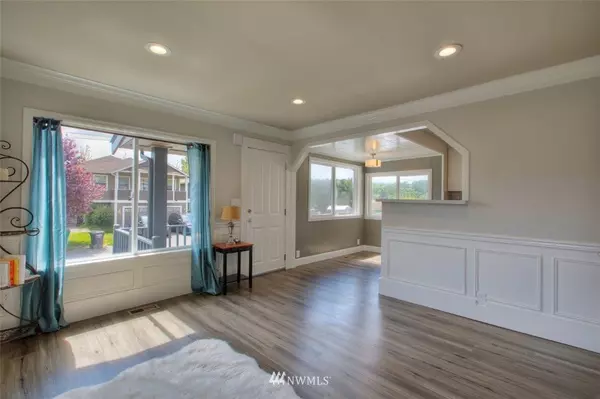Bought with RE/MAX Northwest Realtors
$490,000
$499,950
2.0%For more information regarding the value of a property, please contact us for a free consultation.
3 Beds
2.5 Baths
1,488 SqFt
SOLD DATE : 06/19/2020
Key Details
Sold Price $490,000
Property Type Single Family Home
Sub Type Residential
Listing Status Sold
Purchase Type For Sale
Square Footage 1,488 sqft
Price per Sqft $329
Subdivision South Park
MLS Listing ID 1597433
Sold Date 06/19/20
Style 10 - 1 Story
Bedrooms 3
Full Baths 1
Year Built 1929
Annual Tax Amount $2,992
Lot Size 6,000 Sqft
Property Description
Sunny South Park Craftsman Bungalow is remodeled and ready for new owners! Fresh floors, paint, and plenty of details like crown molding, wainscoting and barn door add to character. Kitchen features all new stainless appliances, quartz counters and lots of storage. Master bedroom w/ private 3/4 bath and 2 closets. Stackable W/D included! Two outside storage areas and a cabana await your creative vision. Walking distance to S. Park shops. 1 car garage and a STUDIO. Avoids W. Sea bridge!
Location
State WA
County King
Area 130 - Burien/Normandy
Rooms
Basement None
Main Level Bedrooms 3
Interior
Interior Features Forced Air, Ceramic Tile, Second Kitchen, Bath Off Primary, Double Pane/Storm Window
Flooring Ceramic Tile, Vinyl
Fireplaces Number 1
Fireplace Yes
Appliance Dishwasher, Dryer, Disposal, Microwave, Range/Oven, Refrigerator, Washer
Exterior
Exterior Feature Wood
Garage Spaces 1.0
Utilities Available Sewer Connected, Electricity Available, Natural Gas Connected
Amenities Available Cabana/Gazebo, Deck, Fenced-Partially, Patio
Waterfront No
View Y/N Yes
View Territorial
Roof Type Composition
Garage Yes
Building
Lot Description Alley, Dead End Street, Paved
Story One
Sewer Sewer Connected
Water Public
Architectural Style Craftsman
New Construction No
Schools
Elementary Schools Concord
Middle Schools Denny Mid
High Schools Sealth High
School District Seattle
Others
Acceptable Financing Cash Out, Conventional, FHA
Listing Terms Cash Out, Conventional, FHA
Read Less Info
Want to know what your home might be worth? Contact us for a FREE valuation!

Our team is ready to help you sell your home for the highest possible price ASAP

"Three Trees" icon indicates a listing provided courtesy of NWMLS.







