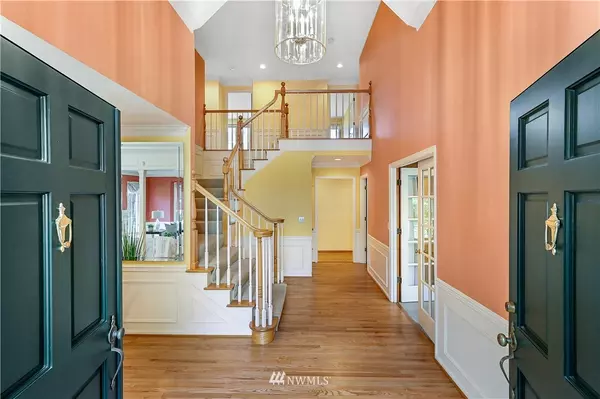Bought with Keller Williams Eastside
$1,605,000
$1,350,000
18.9%For more information regarding the value of a property, please contact us for a free consultation.
4 Beds
2.5 Baths
3,550 SqFt
SOLD DATE : 05/20/2021
Key Details
Sold Price $1,605,000
Property Type Single Family Home
Sub Type Residential
Listing Status Sold
Purchase Type For Sale
Square Footage 3,550 sqft
Price per Sqft $452
Subdivision Tuscany
MLS Listing ID 1758441
Sold Date 05/20/21
Style 12 - 2 Story
Bedrooms 4
Full Baths 2
Half Baths 1
HOA Fees $46/mo
Year Built 1990
Annual Tax Amount $12,645
Lot Size 0.407 Acres
Property Description
Storybook home where happy memories are made! 2 story floor plan features an excellent blend of formal and informal living spaces perfect for today’s active lifestyle. The light-filled vaulted entry leads to formal living and dining rooms that feature raised ceilings, a gas fireplace and elegant millwork. Wood paneled office w/a window seat & bookcases. Island kitchen opens to a spacious family room w/a fireplace and built-ins . Upstairs is the extravagantly sized primary suite w/a 5 piece bath & walk-in closet. 3 addt’l large bedrooms & full bath. Delightful bonus with dormer windows and loads of light. The yard is a nice mix of lawn & garden bed. Plumbed for central vac & wired for gen. New hot water heater, newer comp roof. Pre-inspected
Location
State WA
County King
Area 600 - Juanita/Woodinvi
Rooms
Basement None
Interior
Interior Features Forced Air, Ceramic Tile, Hardwood, Wall to Wall Carpet, Wired for Generator, Bath Off Primary, Ceiling Fan(s), Double Pane/Storm Window, Dining Room, French Doors, Jetted Tub, Skylight(s), Vaulted Ceiling(s), Walk-In Closet(s), Water Heater
Flooring Ceramic Tile, Hardwood, Vinyl, Carpet
Fireplaces Number 2
Fireplace Yes
Appliance Dishwasher, Dryer, Microwave, Range/Oven, Refrigerator, Washer
Exterior
Exterior Feature Brick, Wood
Garage Spaces 3.0
Community Features CCRs
Utilities Available Cable Connected, High Speed Internet, Natural Gas Available, Septic System, Electricity Available, Natural Gas Connected, Common Area Maintenance
Amenities Available Cable TV, Deck, Gas Available, High Speed Internet, Sprinkler System
Waterfront No
View Y/N Yes
View Territorial
Roof Type Composition
Garage Yes
Building
Lot Description Corner Lot, Curbs, Paved
Story Two
Sewer Septic Tank
Water Public
New Construction No
Schools
School District Lake Washington
Others
Senior Community No
Acceptable Financing Cash Out, Conventional
Listing Terms Cash Out, Conventional
Read Less Info
Want to know what your home might be worth? Contact us for a FREE valuation!

Our team is ready to help you sell your home for the highest possible price ASAP

"Three Trees" icon indicates a listing provided courtesy of NWMLS.







