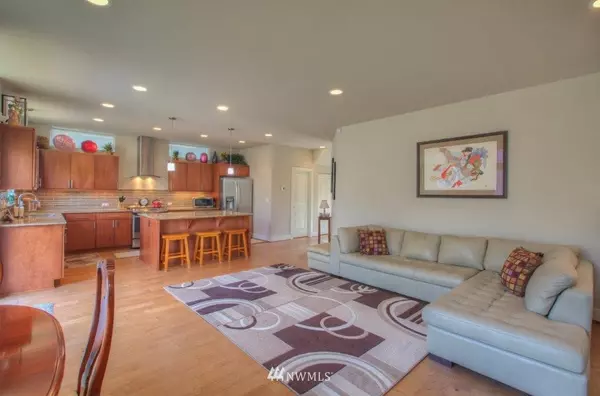Bought with Windermere Real Estate/East
$870,000
$899,950
3.3%For more information regarding the value of a property, please contact us for a free consultation.
3 Beds
2.25 Baths
1,934 SqFt
SOLD DATE : 05/31/2019
Key Details
Sold Price $870,000
Property Type Condo
Sub Type Condominium
Listing Status Sold
Purchase Type For Sale
Square Footage 1,934 sqft
Price per Sqft $449
Subdivision Newcastle
MLS Listing ID 1433050
Sold Date 05/31/19
Style 32 - Townhouse
Bedrooms 3
Full Baths 1
Half Baths 1
HOA Fees $105/mo
Year Built 2014
Annual Tax Amount $8,384
Lot Size 6.396 Acres
Property Description
Like new, modern home at The Trails. Light-filled main level w/ hardwood floors, family room w/ gas fireplace. Spacious kitchen w/ gas range, stainless steel appliances, granite counters & pantry. Upstairs Luxurious Master Suite w/vaulted ceilings, greenbelt view, lg. master bath w/ 2 walk-in closets & Loft area family room. Home backs to a green belt w/a retaining wall added for privacy, & common area playground across the street. Extra storage in garage & under stairs. A/C & sprinkler system.
Location
State WA
County King
Area 500 - East Side/South
Interior
Interior Features Forced Air, Heat Pump, Central A/C, Ceramic Tile, Hardwood, Wall to Wall Carpet, Balcony/Deck/Patio, Yard, Cooking-Gas, Water Heater
Flooring Ceramic Tile, Hardwood, Carpet
Fireplaces Number 1
Fireplaces Type Gas
Fireplace Yes
Appliance Dishwasher, Dryer, Disposal, Microwave, Range/Oven, Refrigerator, Washer
Exterior
Exterior Feature Wood
Community Features Trail(s)
Utilities Available Electricity Available, Natural Gas Connected, Common Area Maintenance
Waterfront No
View Y/N Yes
View See Remarks, Territorial
Roof Type Composition
Garage Yes
Building
Lot Description Cul-De-Sac, Curbs, Paved, Sidewalk
Story Multi/Split
Architectural Style Modern
New Construction No
Schools
Elementary Schools Newcastle
Middle Schools Maywood Mid
High Schools Buyer To Verify
School District Issaquah
Others
HOA Fee Include Common Area Maintenance
Acceptable Financing Cash Out, Conventional
Listing Terms Cash Out, Conventional
Read Less Info
Want to know what your home might be worth? Contact us for a FREE valuation!

Our team is ready to help you sell your home for the highest possible price ASAP

"Three Trees" icon indicates a listing provided courtesy of NWMLS.







