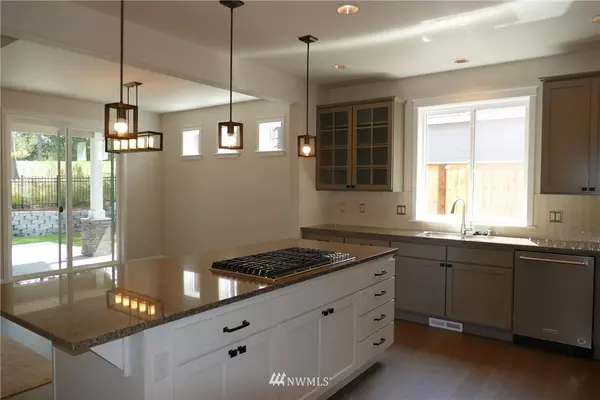Bought with Keller Williams Realty
$570,950
$570,950
For more information regarding the value of a property, please contact us for a free consultation.
4 Beds
3 Baths
2,600 SqFt
SOLD DATE : 07/26/2019
Key Details
Sold Price $570,950
Property Type Single Family Home
Sub Type Residential
Listing Status Sold
Purchase Type For Sale
Square Footage 2,600 sqft
Price per Sqft $219
Subdivision Meridian
MLS Listing ID 1423191
Sold Date 07/26/19
Style 11 - 1 1/2 Story
Bedrooms 4
Full Baths 3
Construction Status Completed
HOA Fees $47/mo
Year Built 2019
Lot Size 7,927 Sqft
Property Description
Completed New Construction on the Golf Course, by Rob Rice Homes. The Pebble, 4 bdrm & 3 ba, 2600 sf. HW flooring in entry, kitchen & dining. Gourmet kitchen w/stainless apps, quartz counters, shaker cabinets (seadrift stain), center island w/white cabinets. Open to LR w/frplc & vaulted ceiling. Main level Master w/5 pc bath, full tile shower, soaking tub & large WI closet. Baths & laundry w/quartz counters/tile floors. Bonus, bdrm & full bath up. Fully landscaped w/irrigation & covered patio.
Location
State WA
County Thurston
Area 446 - Thurston Ne
Rooms
Main Level Bedrooms 3
Interior
Flooring Ceramic Tile, Hardwood, Carpet
Fireplaces Number 1
Fireplaces Type Gas
Fireplace Yes
Appliance Dishwasher, Double Oven, Disposal, Microwave, Range/Oven
Exterior
Exterior Feature Cement Planked, Stone, Wood
Garage Spaces 3.0
Community Features CCRs
Utilities Available Cable Connected, High Speed Internet, Sewer Connected, Natural Gas Connected
Amenities Available Cable TV, Fenced-Partially, High Speed Internet, Patio, Sprinkler System
Waterfront No
View Y/N Yes
View Golf Course
Roof Type Composition
Garage Yes
Building
Lot Description Curbs, Paved, Sidewalk
Builder Name Evergreen Heights LLC
Sewer Sewer Connected
Water Public
New Construction Yes
Construction Status Completed
Schools
Elementary Schools Meadows Elem
Middle Schools Salish Middle
High Schools River Ridge High
School District North Thurston
Others
Acceptable Financing Cash Out, Conventional, Private Financing Available, VA Loan
Listing Terms Cash Out, Conventional, Private Financing Available, VA Loan
Read Less Info
Want to know what your home might be worth? Contact us for a FREE valuation!

Our team is ready to help you sell your home for the highest possible price ASAP

"Three Trees" icon indicates a listing provided courtesy of NWMLS.







