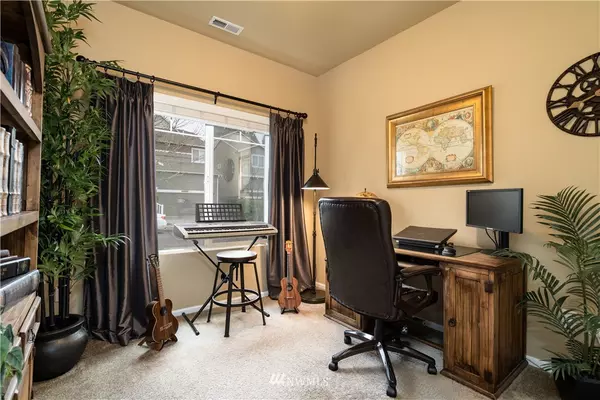Bought with Dove Realty, Inc.
$825,000
$750,000
10.0%For more information regarding the value of a property, please contact us for a free consultation.
5 Beds
3.75 Baths
2,790 SqFt
SOLD DATE : 03/03/2021
Key Details
Sold Price $825,000
Property Type Single Family Home
Sub Type Residential
Listing Status Sold
Purchase Type For Sale
Square Footage 2,790 sqft
Price per Sqft $295
Subdivision Duvall
MLS Listing ID 1718540
Sold Date 03/03/21
Style 18 - 2 Stories w/Bsmnt
Bedrooms 5
Full Baths 3
HOA Fees $34/mo
Year Built 2013
Annual Tax Amount $7,029
Lot Size 3,751 Sqft
Property Description
Make a fresh start in 2021 in this beautiful 5-bed home with a full apartment in the basement. Working from home? You’ve got a perfect separate office (or 4th bedroom) and additional workspace upstairs. The rest of the open-concept main level features hand-scraped hardwood floors, recessed lighting, a fireplace and tons of natural light. Your kitchen has s/s appliances, a custom tile backsplash and a granite-topped center island. A big back deck for summer entertaining too! Upstairs, the master wing includes an ensuite (2 sinks, soaking tub, W.I.C). Down the hall, the other bedrooms share a jack & jill bathroom. In the basement, the apartment (full kitchen, 3-piece bath, W/D) could be used for guests or rented out. Come take a tour!
Location
State WA
County King
Area 550 - Redmond/Carnation
Rooms
Basement Finished
Main Level Bedrooms 1
Interior
Interior Features Forced Air, Heat Pump, Ceramic Tile, Wall to Wall Carpet, Second Kitchen, Bath Off Primary, Double Pane/Storm Window, Dining Room, Security System, Water Heater
Flooring Ceramic Tile, Engineered Hardwood, Vinyl, Carpet
Fireplaces Number 1
Fireplace Yes
Appliance Dishwasher, Dryer, Disposal, Microwave, Range/Oven, Refrigerator, Washer
Exterior
Exterior Feature Cement/Concrete
Garage Spaces 2.0
Community Features Playground
Utilities Available Cable Connected, High Speed Internet, Sewer Connected, Natural Gas Connected
Amenities Available Cable TV, Deck, Fenced-Fully, High Speed Internet, Patio
Waterfront No
View Y/N Yes
View Territorial
Roof Type Composition
Parking Type Driveway
Garage Yes
Building
Lot Description Paved, Sidewalk
Story Two
Builder Name DR Horton
Sewer Sewer Connected
Water Public
Architectural Style Craftsman
New Construction No
Schools
High Schools Cedarcrest High
School District Riverview
Others
Senior Community No
Acceptable Financing Cash Out, Conventional, FHA, VA Loan
Listing Terms Cash Out, Conventional, FHA, VA Loan
Read Less Info
Want to know what your home might be worth? Contact us for a FREE valuation!

Our team is ready to help you sell your home for the highest possible price ASAP

"Three Trees" icon indicates a listing provided courtesy of NWMLS.







