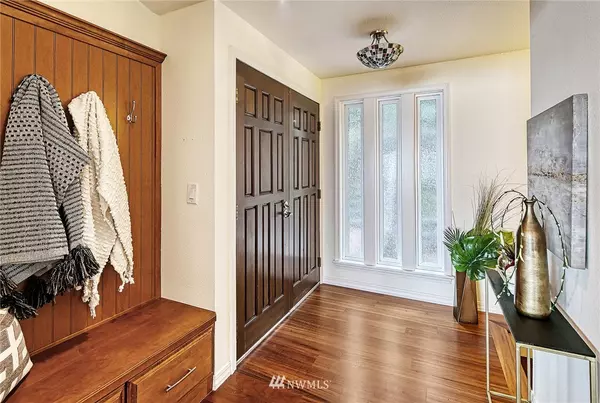Bought with Windermere RE/Capitol Hill,Inc
$998,000
$999,999
0.2%For more information regarding the value of a property, please contact us for a free consultation.
4 Beds
2.5 Baths
2,530 SqFt
SOLD DATE : 11/18/2021
Key Details
Sold Price $998,000
Property Type Single Family Home
Sub Type Residential
Listing Status Sold
Purchase Type For Sale
Square Footage 2,530 sqft
Price per Sqft $394
Subdivision Woodmont
MLS Listing ID 1842744
Sold Date 11/18/21
Style 16 - 1 Story w/Bsmnt.
Bedrooms 4
Full Baths 2
Half Baths 1
Year Built 1978
Annual Tax Amount $8,594
Lot Size 10,319 Sqft
Property Description
Sweeping view of the Sound & Mountains. Located in the private, pretty community of Woodmont Beach. Hardwood floors on the main level, & engineered hardwood floors throughout the lower level. Heated tile floors on the main & lower level.. Newer Milgard windows & sliding doors. Living room has vaulted ceilings & sweeping view. Most rooms on the main level have gorgeous views. Mudroom addition has outside door, Utility sink, washer & dryer hookup & solid wood cabinets. The kitchen has walk in pantry Stainless appliances, quartz counters & view of the Sound & Mountains. Master bedroom has sweeping view & 5 piece bath with jetted tub. Lower level has a full bath, spacious rec room with gas fireplace & two bedrooms. Spacious view deck
Location
State WA
County King
Area 120 - Des Moines/Redon
Rooms
Basement Daylight, Finished
Main Level Bedrooms 2
Interior
Interior Features Forced Air, Ceramic Tile, Hardwood, Bath Off Primary, Ceiling Fan(s), Double Pane/Storm Window, Dining Room, Jetted Tub, Security System, Vaulted Ceiling(s), Walk-In Closet(s), Walk-In Pantry, Water Heater
Flooring Ceramic Tile, Engineered Hardwood, Hardwood
Fireplaces Number 2
Fireplace Yes
Appliance Dishwasher, Double Oven, Dryer, Disposal, Microwave, Range/Oven, Refrigerator, Washer
Exterior
Exterior Feature Wood, Wood Products
Community Features Club House, Community Waterfront/Pvt Beach, Tennis Courts
Utilities Available Cable Connected, Natural Gas Available, Sewer Connected, Natural Gas Connected, Cable Connected, Road Maintenance
Amenities Available Cable TV, Deck, Fenced-Partially, Gas Available, Outbuildings, Patio, Sprinkler System
Waterfront No
View Y/N Yes
View Mountain(s), Sound, Territorial
Roof Type Composition
Garage No
Building
Lot Description Dead End Street, Paved, Secluded
Story One
Sewer Sewer Connected
Water Public
Architectural Style Contemporary
New Construction No
Schools
School District Highline
Others
Senior Community No
Acceptable Financing Cash Out, Conventional
Listing Terms Cash Out, Conventional
Read Less Info
Want to know what your home might be worth? Contact us for a FREE valuation!

Our team is ready to help you sell your home for the highest possible price ASAP

"Three Trees" icon indicates a listing provided courtesy of NWMLS.







